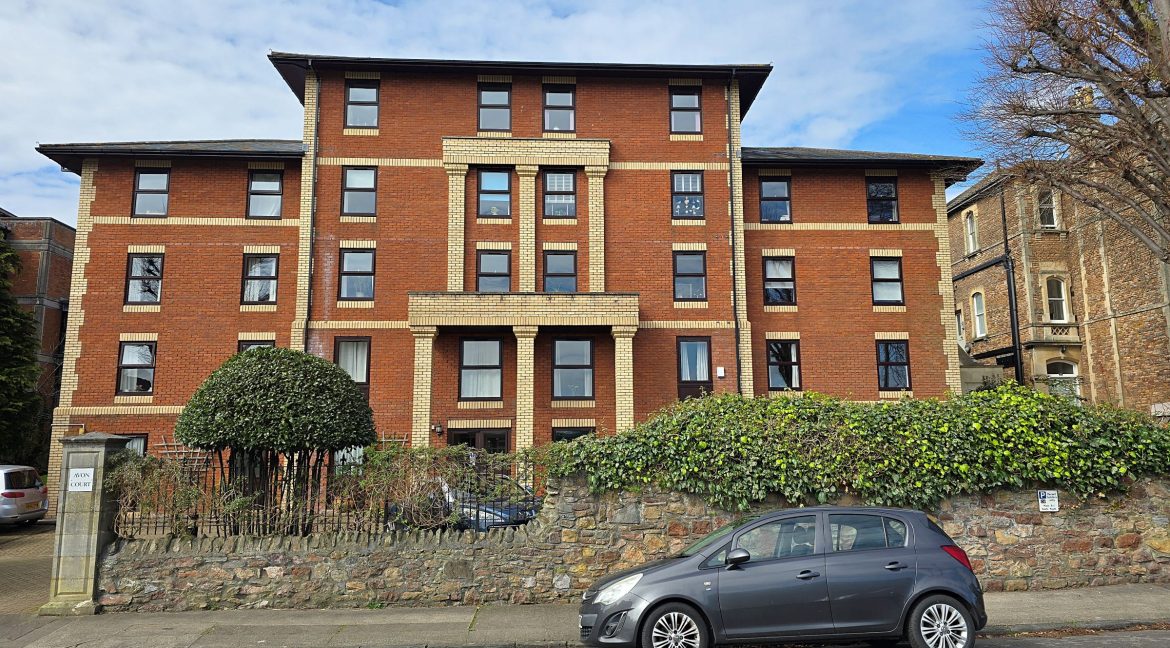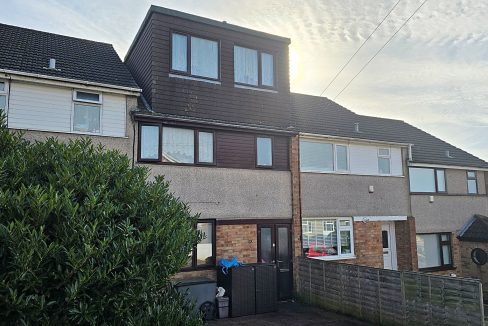For Sale £80,000 - Flat
Priced to sell, this one-bedroom ground-floor purpose-built flat for the over-sixties is set in a very popular development in a very convenient location! It’s offered with no onward chain too!
A ground-floor flat, in a popular development for the over-sixties, set within walking distance of Whiteladies Road, with all of its shops and eateries, and the wide open space of the Downs. Offered with no onward chain, the flat is available at what seems to us to be a give-away price: don’t be put off by this as we don’t believe there to be anything particularly wrong with the flat (one slight exception might be the shower bath, but the vendors are prepared to replace this with a bath, if it’s a deal-breaker). It is just that the vendors are keen to sell up so they can wind up the estate.
Council Tax Band: Band C (£2296.79 per annum 2024/25)
Tenure: Leasehold (88 years)
Ground Rent: £498.5 per year
Service Charge: £5,080.9 per year (reviewed every 1 years)
Garden details: Communal Garden
Electricity supply: Mains
Heating: Electric, Night Storage
Water supply: Mains
Sewerage: Mains
Accessibility measures: Wheelchair accessible, Level access, Step free access
GROUND FLOOR:
Entrance Hall w: 3′ x l: 12′ (w: 0.91m x l: 3.66m)
Front door with spyhole, from communal hallway; coving; walk-in airing cupboard; emergency call system panel.
Lounge/Diner w: 10′ 6″ x l: 18′ 10″ (w: 3.2m x l: 5.74m)
Double-glazed window to front; classical-tyle fireplace with marble-effect insert and hearth; wall-lights; TV pt; entryphone; electric night storage heater; decorative archway into…
Kitchen w: 7′ 3″ x l: 7′ 1″ (w: 2.21m x l: 2.16m)
Fitted base and wall units, in white, with rolled-edge beige worktops; single-bowl single-drainer stainless steel sink; tiled walls; electric cooker pt; space for fridge/freezer; coving; laminate flooring; extractor fan.
Bedroom w: 8′ 8″ x l: 13′ 11″ (w: 2.64m x l: 4.24m)
Double-glazed window to front; built-in double wardrobe with smoked-glass mirrored folding double doors; coving; wall lights; phone pt; electric night storage heater.
Bathroom w: 5′ 5″ x l: 6′ 8″ (w: 1.65m x l: 2.03m)
Fitted white cabinet with countersunk wash basin; w.c.; shower bath (which the vendors may consider replacing with a standard bath if required), Mira Sport shower and curtain rail; tiled walls; large mirror with light above; coving; laminate flooring; extractor fan.
COMMUNAL:
The development includes a laundry room (no additional cost for its usage), a guest suite (available at low expense), a lift to the other floors, and a regularly-visiting estate manager.
Communal Garden
A very attractive garden, of good size, to the rear of the property, which is professionally maintained.
Communal Parking
A number of off-street spaces to the front of the building, available on a first-come-first-served basis.
Residents’ Lounge
A delightful room, overlooking and offering direct access to the garden; tea and coffee making facilities, and a cloakroom lead off this area.
GENERAL:
Tenure
Leasehold (unexpired portion of 125-year lease dated 1988), subject to a rentcharge of £249.25 per half-year.
Service Charge
A payment towards water and sewerage rates, the upkeep of the building and its communal areas, the services of an estate manager and a 24-hour emergency call system, use of the laundry room, the lift, and the provision of buildings insurance, currently stands at £2540.45 per half-year.
Resale Charge
We believe that a resale charge is payable at this development (this would apply when you sell on in the future), and we are seeking to establish how much that would be.
Council Tax Band
Band C (£2296.79 per annum 2024/25).
LOCATION:
This development is situated in a quiet part of Clifton, not too far from the shops, eateries, bus services and other amenities of Whiteladies Road, and also within reasonably short walking distance of the Downs.
IMPORTANT:
These particulars do not constitute nor form part of any offer of contract, nor may they be regarded as representative. Measurements are approximate. No services, appliances or fittings described in these particulars have in any way been tested by Haighs and it is therefore recommended that any prospective buyer satisfies themself as to their operating efficiency before proceeding with a purchase. Photographs are used only to give an impression of the general size and style of the property, and it should not be assumed that any items shown within these pictures (internal or external) are to be included in the sale. Prospective purchasers should satisfy themselves of the accuracy of any statements included within these particulars by inspection of the property. Anyone wishing to know specific information about the property is advised to contact Haighs prior to visiting the property, especially if in doing so long distances are to be travelled or inconvenience experienced.
INTERESTED?
If you would like to submit an offer to purchase this property, subject to contract, please contact Haighs. In order for us to process your offer and to give our clients our best advice, we will require evidence of how you intend to fund your proposed purchase, and we may ask you to discuss, without initial cost or obligation, your proposal with an Independent Financial Adviser of our choosing for further verification. Should your offer prove to be acceptable, subject to contract, we will need to see identification documentation in line with Money Laundering Regulations.

















