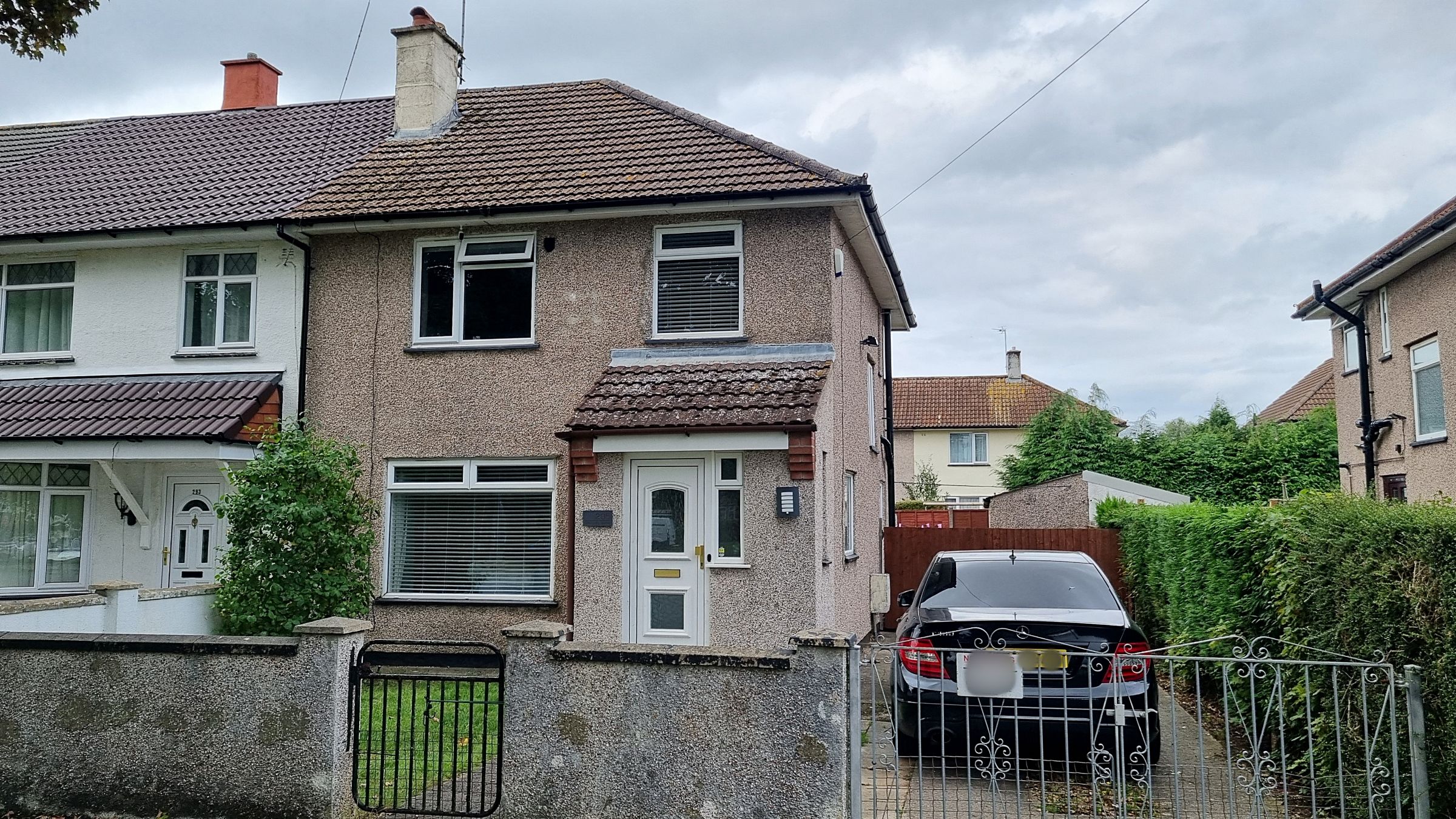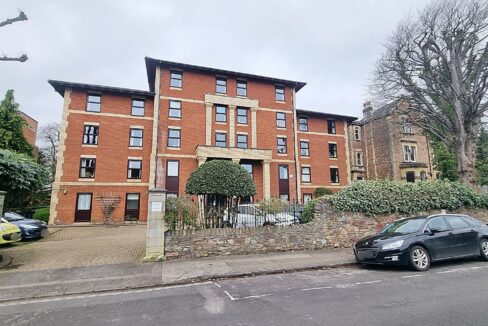Sold STC £370,000 - End of Terrace House
Presented in tip-top order throughout, this is a really smart three-bedroom end-of-terrace set in a convenient location overlooking an area of greenery.
You can’t help but be impressed by the way this three-bedroom end-of-terrace is presented: such a beautiful home. Every room is decorated in a contemporary style, the kitchen is gorgeous, the bathroom too, the house has double glazing throughout and the combi boiler was installed in March 2024. The rear garden is fully enclosed, predominantly lawned, level and it attracts the afternoon and evening sunshine. There is a driveway to the side, which provides hardstanding for up to three cars, and a series of outhouses (outside loo, coal and potting sheds) means there is plenty of storage. Oh, and don’t be fooled into thinking this property is on a main road: the house is set well back from the road that gives it its address, with a wide area of grass in front. The house is of non-standard construction, but that definitely does not detract from its appeal.
Council Tax Band: Band B (£1913.60 per annum 2024/25)
Tenure: Freehold
Parking options: Off Street
Garden details: Private Garden
GROUND FLOOR:
Storm Porch w: 5′ 10″ x l: 3′ 1″ (w: 1.78m x l: 0.94m)
Double-glazed front door and double-glazed windows to front and both sides; partly glazed inner front door into…
Entrance Hall w: 6′ x l: 13′ 2″ (w: 1.83m x l: 4.01m)
Double-glazed window to side; staircase and timber banisters rising to first floor, over built-in storage cupboard; double radiator.
Lounge w: 12′ 9″ x l: 13′ 3″ (w: 3.89m x l: 4.04m)
Double-glazed window to front; period-style fireplace and hearth; TV pt; double radiator; double doors into…
Dining Room w: 8′ 11″ x l: 10′ 2″ (w: 2.72m x l: 3.1m)
Double-glazed window to rear; laminate flooring; TV pt; radiator; door into…
Kitchen w: 9′ 7″ x l: 10′ (w: 2.92m x l: 3.05m)
Double-glazed window to rear; partly double-glazed door to side; range of fitted base and wall units, in white, with black handles, black textured slate-effect worktops and grey tiled splashbacks; inset 1½-bowl single-drainer stainless steel sink with mixer tap; built-in Bosch 4-ring induction hob (damaged); built-in electric oven; space for fridge/freezer; plumbing for washing machine and slimline dishwasher; tiled floor.
FIRST FLOOR:
Half Landing
Double-glazed window to side.
Landing
Timber balustrade; loft hatch; laminate flooring.
Bedroom One w: 10′ 4″ x l: 13′ 3″ (w: 3.15m x l: 4.04m)
Double-glazed window to front; fitted shelves; radiator;
Bedroom Two w: 11′ 2″ x l: 10′ 3″ (w: 3.4m x l: 3.12m)
Double-glazed window to rear; fitted shelves; radiator.
Bedroom Three w: 8′ 4″ x l: 8′ 2″ (w: 2.54m x l: 2.49m)
Double-glazed window to front; built-in overstairs shelved cupboard; fitted shelves; radiator.
Bathroom w: 7′ 6″ x l: 7′ 11″ (w: 2.29m x l: 2.41m)
2 double-glazed windows to side; modern suite, including grey cabinet with woodstrip surface and countertop white circular wash basin and mixer tap; additional grey cabinet with white w.c. and concealed cistern; white panelled bath with glazed screen, curtain rail, mixer tap, shower with rain head, and tiled surround; mirrored wall cabinet and shelving; built-in shelved airing cupboard housing Vaillant Ecofit combi boiler, installed in March 2024; towel rail radiator.
EXTERNAL:
Front Garden
Laid mainly to lawn with a mature shrub in one corner; paved area to one side (see Driveway below); metal gate and path to front door; double metal gates onto…
Driveway
Partly paved, partly concrete, with space for up to three cars and timber double gates half way down.
Rear Garden w: 32′ x l: 39′ 6″ (w: 9.75m x l: 12.04m)
Mainly laid to lawn, with flower and white pebble borders; paved patio area with small area of astroturf alongside; raised astroturf section to rear corner, for sitting out in the evening sunshine or just for storage; fixture for swing; fenced surround; outside lights and outside power pts.
LOCATION:
Situated in the section of Greystoke Avenue that is set well away from the road itself, overlooking an area of grass and trees, this is a surprisingly quietly situated home. There are bus routes nearby (the No 76 most notably that runs from Cribbs Causeway into the City Centre), there are shops and other amenities just down the road, and Bristol Free School is not far away. Should you need it for work or other purposes, the house is fairly close to Southmead Hospital, and in the other direction it’s a reasonably short drive to the motorway.
GENERAL:
Tenure
Freehold.
Council Tax Band
Band B (£1913.60 per annum 2024/25).
IMPORTANT:
These particulars do not constitute nor form part of any offer of contract, nor may they be regarded as representative. Measurements are approximate. No services, appliances or fittings described in these particulars have in any way been tested by Haighs and it is therefore recommended that any prospective buyer satisfies themself as to their operating efficiency before proceeding with a purchase. Photographs are used only to give an impression of the general size and style of the property, and it should not be assumed that any items shown within these pictures (internal or external) are to be included in the sale. Prospective purchasers should satisfy themselves of the accuracy of any statements included within these particulars by inspection of the property. Anyone wishing to know specific information about the property is advised to contact Haighs prior to visiting the property, especially if in doing so long distances are to be travelled or inconvenience experienced.
INTERESTED?
If you would like to submit an offer to purchase this property, subject to contract, please contact Haighs. In order for us to process your offer and to give our clients our best advice, we will require evidence of how you intend to fund your proposed purchase, and we may ask you to discuss, without initial cost or obligation, your proposal with an Independent Financial Adviser of our choosing for further verification. Should your offer prove to be acceptable, subject to contract, we will need to see identification documentation in line with Money Laundering Regulations.











































