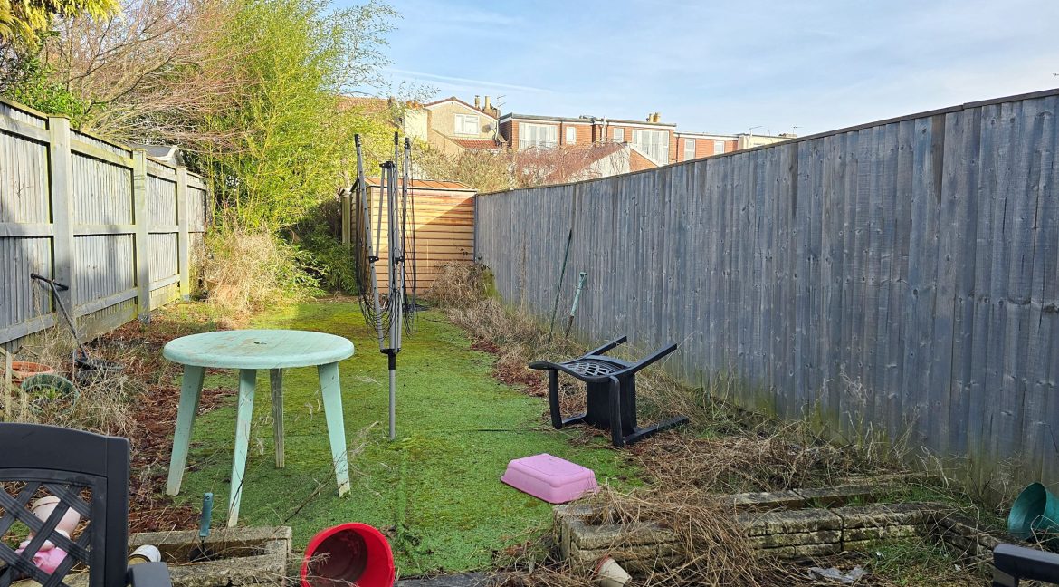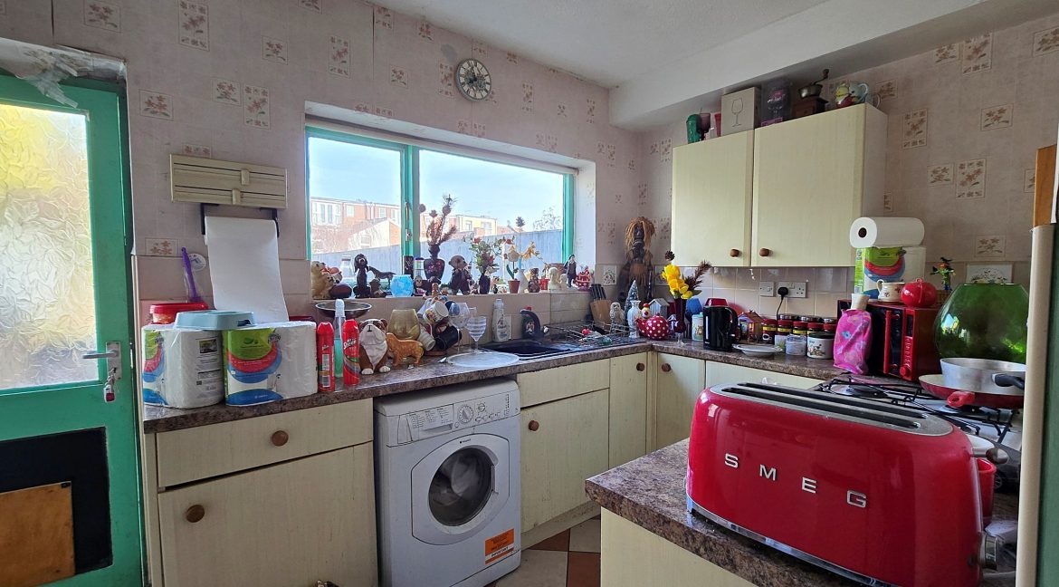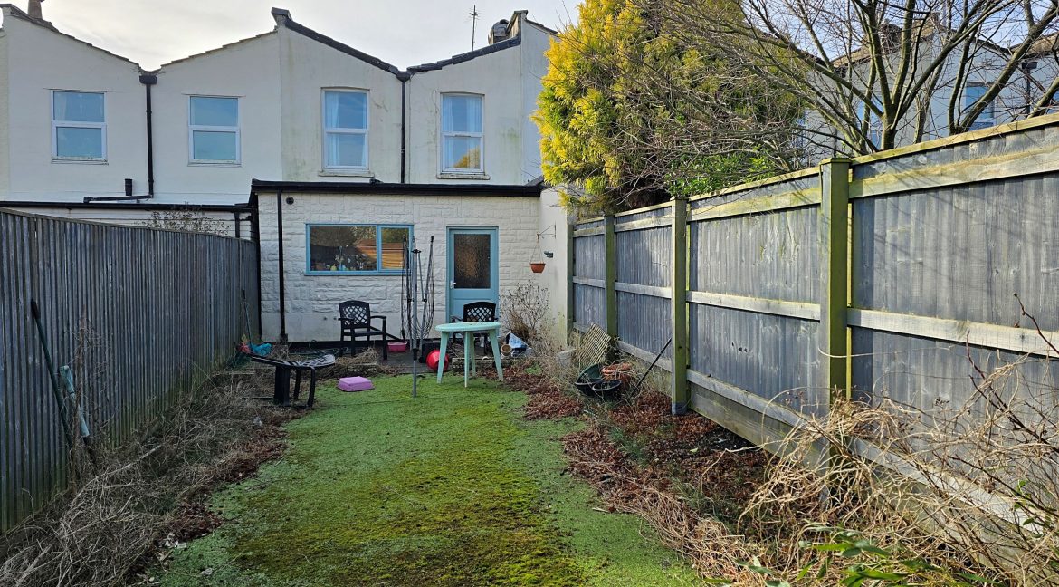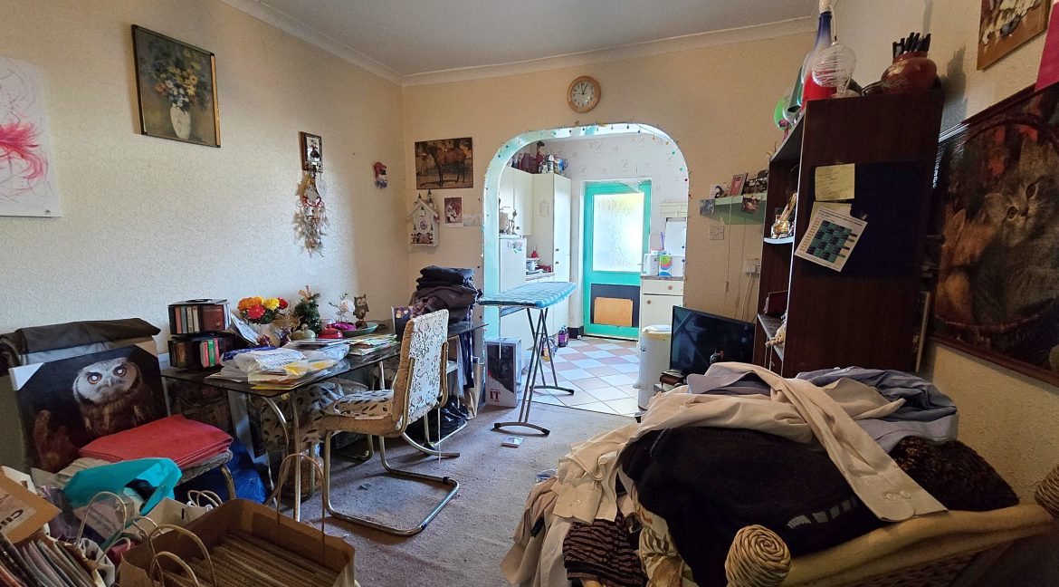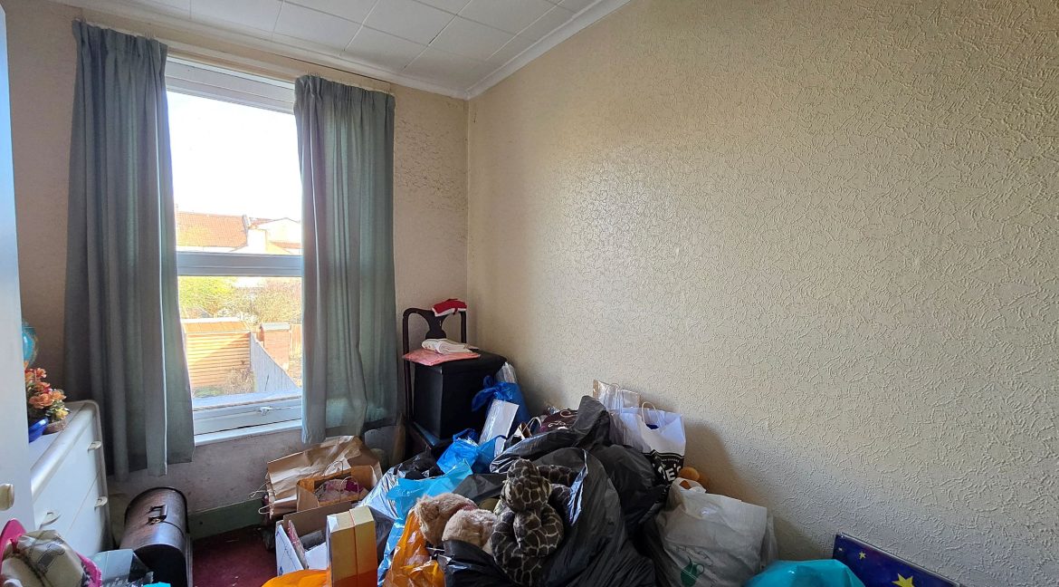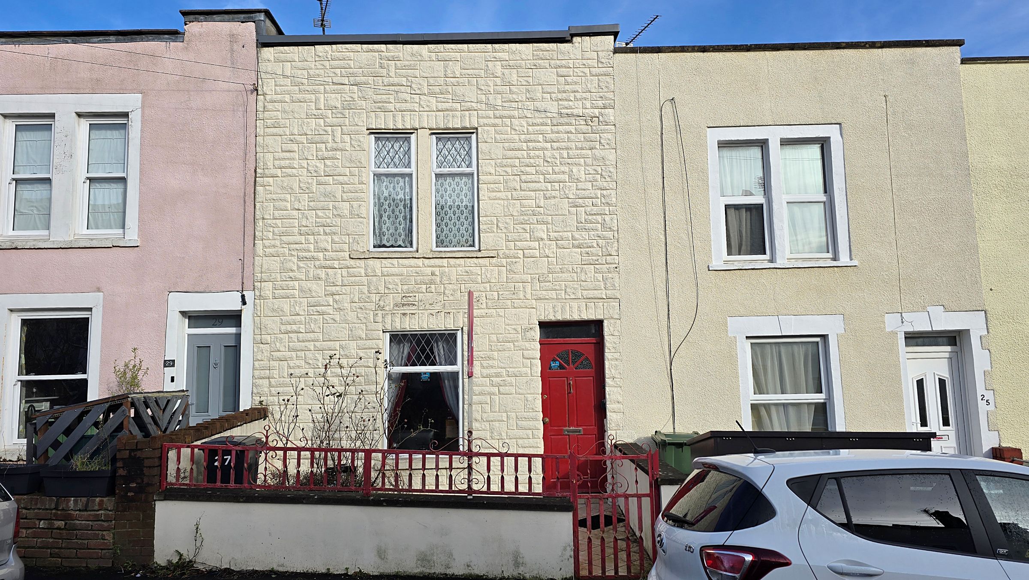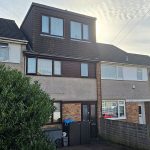For Sale Guide Price £400,000 - Terraced House
In need of general modernisation, but set in a wonderful location close to the shops and hubbub of Gloucester Road, is this Victorian three-bedroom terrace with its enclosed rear garden of good size.
A terraced Victorian family house, in need of thorough modernisation, set in a wonderfully convenient location close to the popular shops, cafes, eateries and community activities in and around Gloucester Road. Arranged over two floors, the house has two separate reception rooms, one of which opens into a full-width kitchen, three bedrooms upstairs and a ground floor bathroom (it would seem sensible to convert one of the bedrooms into an upstairs bathroom, then repurpose the one below). The rear garden is of a nice size, quite secluded with high fencing around, and currently laid to lower maintenance plastic grass.
Council Tax Band: Band C (£2186.95 per annum 2024/25)
Tenure: Freehold
Garden details: Enclosed Garden, Front Garden, Private Garden, Rear Garden
Electricity supply: Mains
Water supply: Mains
Sewerage: Mains
GROUND FLOOR:
Entrance Hall
Partly glazed front door, with pane over; wall-mounted gas and electricity meters; decorative archway; high-level shelf; staircase rising to first floor over built-in storage cupboard.
Lounge w: 11′ 4″ x l: 11′ 10″ (w: 3.45m x l: 3.61m)
Half-leaded double-glazed window to front; tiled fireplace and hearth with fitted coal-effect gas fire; coving; built-in cupboard with recessed shelves over.
Dining Room w: 9′ 6″ x l: 10′ 9″ (w: 2.9m x l: 3.28m)
Coving; built-in cupboard and shelves; archway into…
Kitchen w: 14′ 4″ x l: 7′ 4″ (w: 4.37m x l: 2.24m)
Full-width room; double-glazed window and glazed door to rear; fitted base and wall units, in pale woodgrain finish; rolled-edge brown granite-effect worktops and tiled splashbacks; inset 1½-bowl single-drainer sink; built-in Ignis 4-ring gas hob; built-in Creda oven; space for fridge/freezer; plumbing for washing machine; tiled floor.
Bathroom w: 5′ x l: 10′ 9″ (w: 1.52m x l: 3.28m)
Pale blue suite of pedestal wash basin, w.c. and panelled bath, with vanity unit over sink, Triton Cara shower and curtain rail over bath; extractor fan.
FIRST FLOOR:
Half Landing
Landing
Skylight; large built-in airing cupboard with lagged tank and shelving.
Bedroom One w: 15′ x l: 11′ 10″ (w: 4.57m x l: 3.61m)
Double-glazed window to front; coving; shelves.
Bedroom Two w: 7′ 6″ x l: 11′ (w: 2.29m x l: 3.35m)
Double-glazed window to rear; coving; shelf.
Bedroom Three w: 7′ 1″ x l: 10′ 10″ (w: 2.16m x l: 3.3m)
Double-glazed window to rear; coving.
EXTERNAL:
Front Garden
Small walled garden, mainly laid to artificial grass, with shrubs, roses and tiled path to front door; metal railing along front wall, with matching gate.
Rear Garden
Paved patio with raised flower borders; remainder mainly laid to artificial grass, with flower border and bamboo; 2 timber sheds; fenced surround; outside tap.
LOCATION:
Very well placed within walking distance of Gloucester Road, with its array of shops and cafes, plus bus services into and out of the city. There is a popular primary school in nearby Bishop Road, and another not too far away at St Bonaventures.
GENERAL:
Tenure
Freehold.
Council Tax Band
Band C (£2186.95 per annum 2024/25).
IMPORTANT:
These particulars do not constitute nor form part of any offer of contract, nor may they be regarded as representative. Measurements are approximate. No services, appliances or fittings described in these particulars have in any way been tested by Haighs and it is therefore recommended that any prospective buyer satisfies themself as to their operating efficiency before proceeding with a purchase. Photographs are used only to give an impression of the general size and style of the property, and it should not be assumed that any items shown within these pictures (internal or external) are to be included in the sale. Prospective purchasers should satisfy themselves of the accuracy of any statements included within these particulars by inspection of the property. Anyone wishing to know specific information about the property is advised to contact Haighs prior to visiting the property, especially if in doing so long distances are to be travelled or inconvenience experienced.
INTERESTED?
If you would like to submit an offer to purchase this property, subject to contract, please contact Haighs. In order for us to process your offer and to give our clients our best advice, we will require evidence of how you intend to fund your proposed purchase, and we may ask you to discuss, without initial cost or obligation, your proposal with an Independent Financial Adviser of our choosing for further verification. Should your offer prove to be acceptable, subject to contract, we will need to see identification documentation in line with Money Laundering Regulations.



