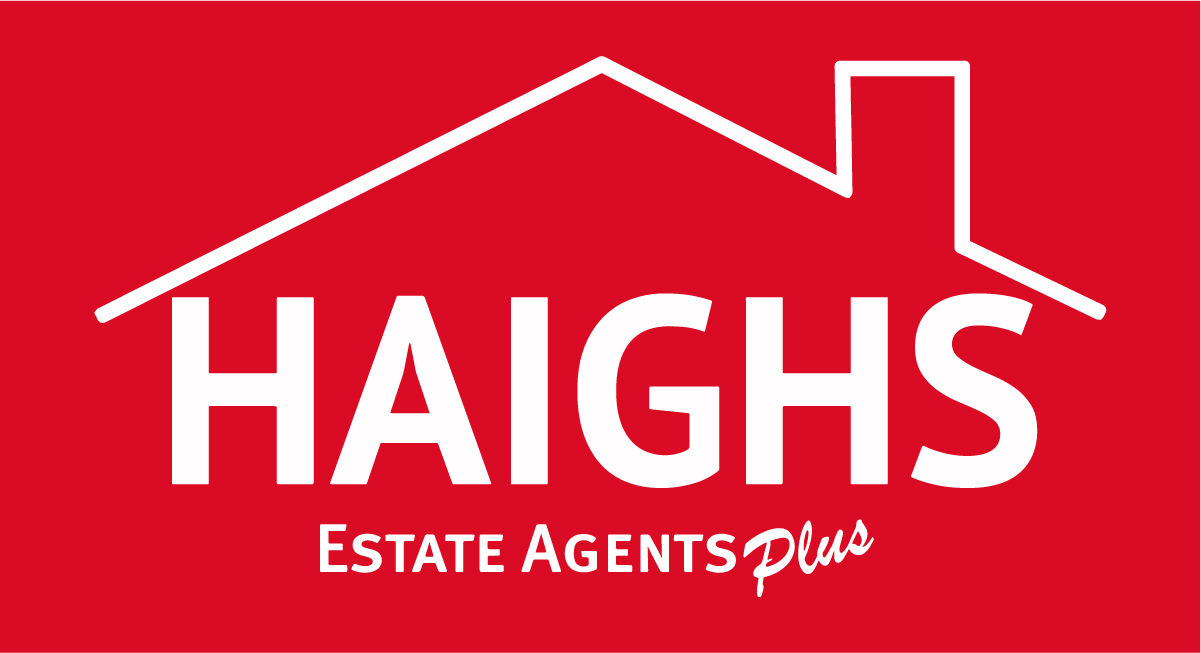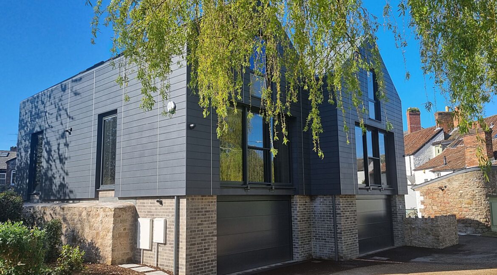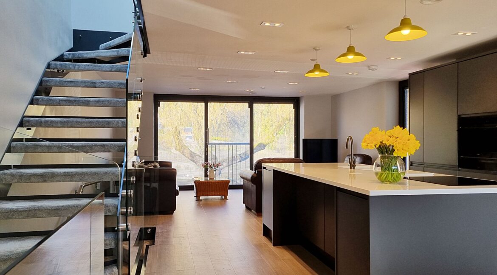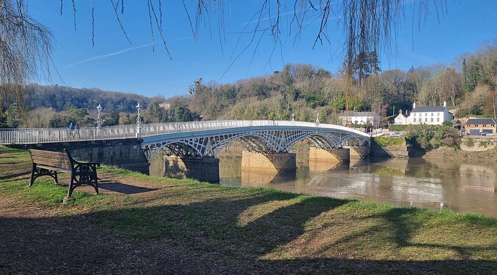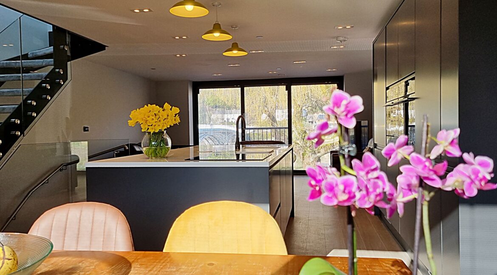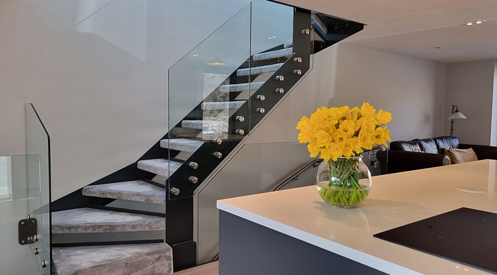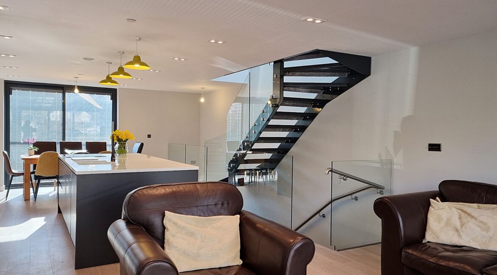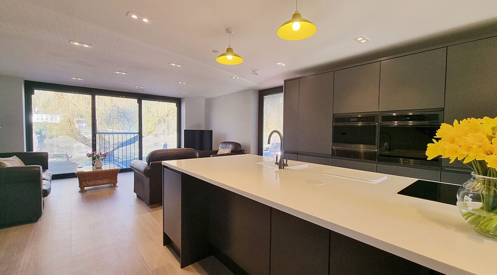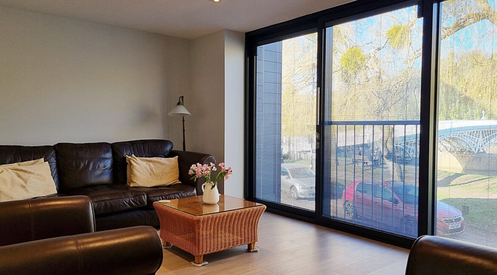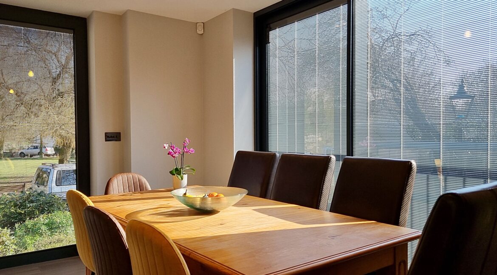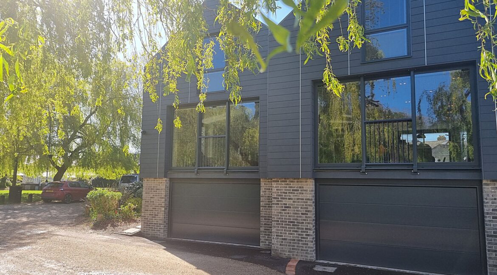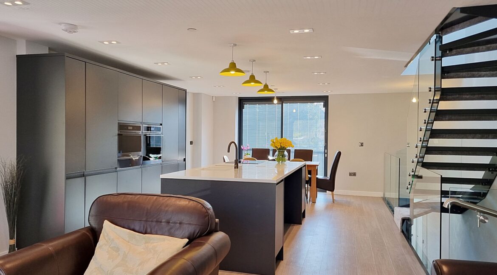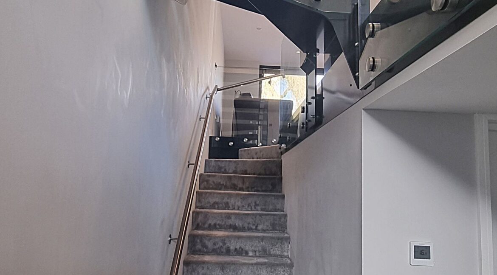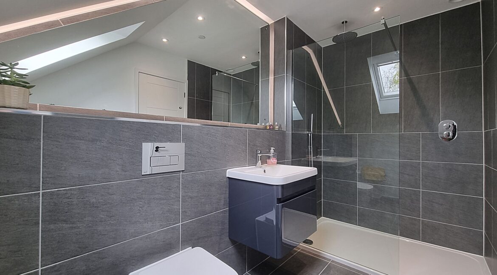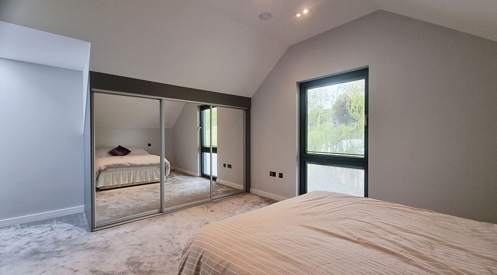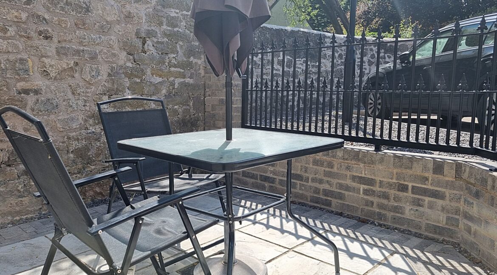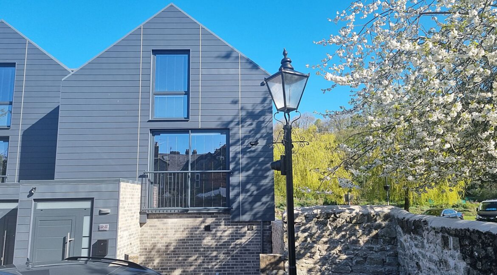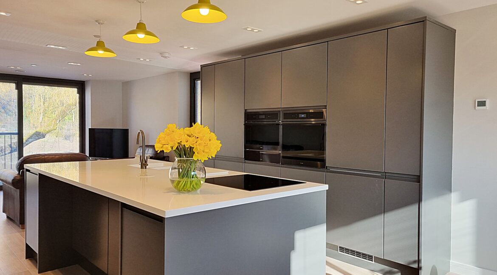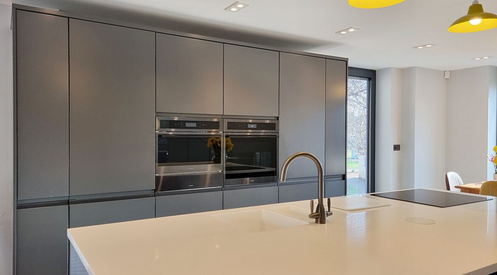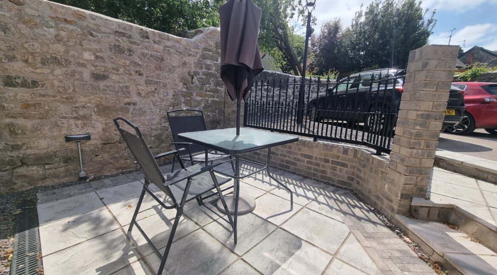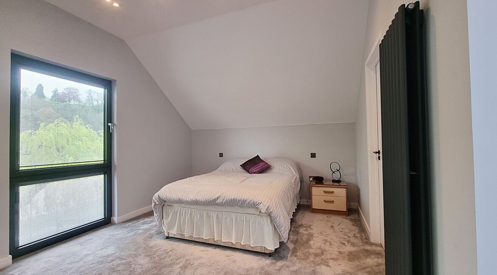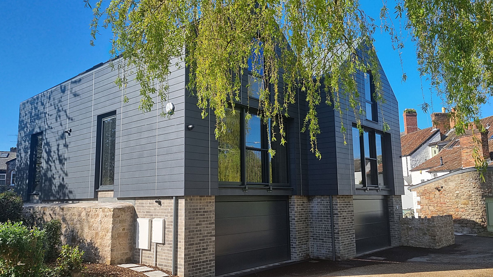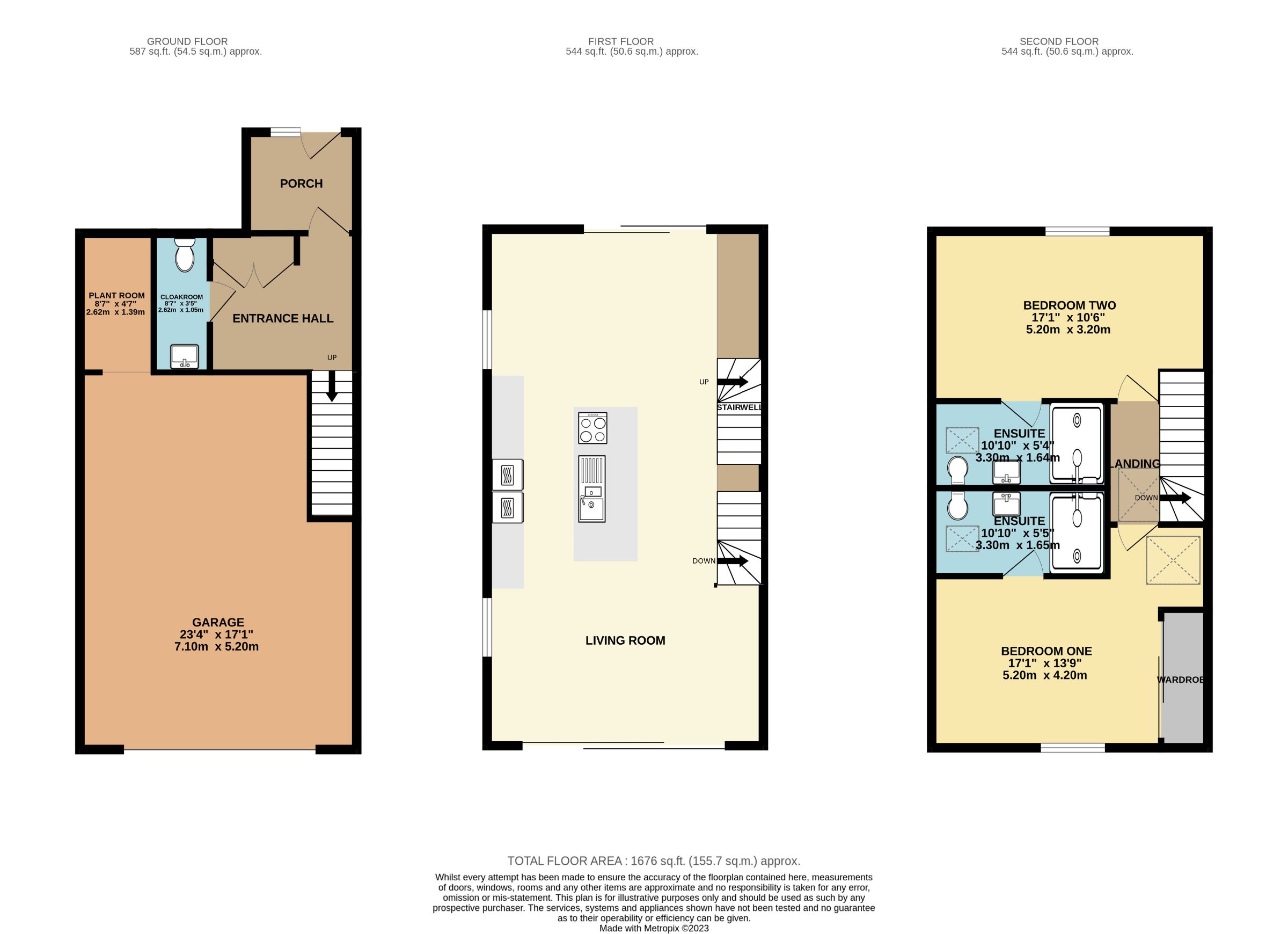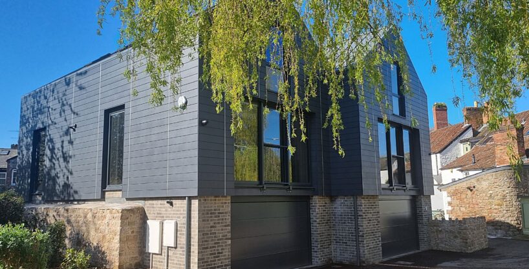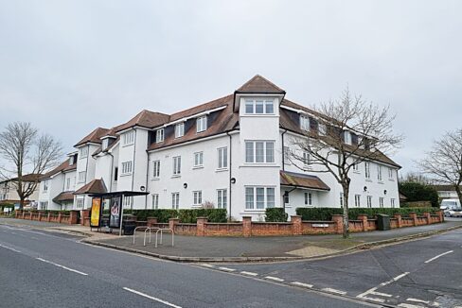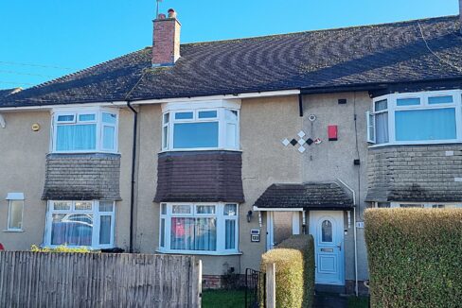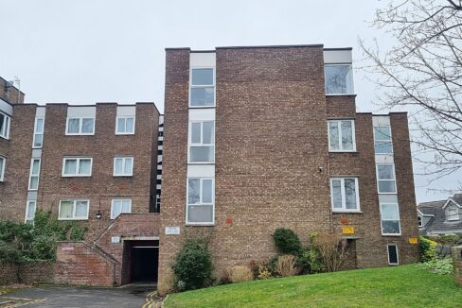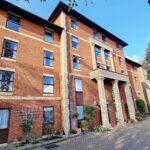Under Offer £550,000 - Semi-Detached House
A very high specification brand new semi-detached town house, in a wonderful location overlooking the River Wye & Chepstow Bridge, just around the riverbend from Chepstow Castle.
NO ONWARD CHAIN! A fantastic brand new semi-detached town house, built to exacting specifications, and set in an incredible position adjacent to the Chepstow Riverside open space, and overlooking the River Wye and Chepstow Bridge. The attention to detail in this two double bedroom property is very impressive, including state of the art insulation, an intelligent and fully automatic mechanical ventilation system which preheats and circulates fresh air, a comprehensive security alarm system, and 3-phase electrics into the house which would allow for 45-minute charging of electric vehicles. From the ground floor, which includes a large integral garage, a plant room (from where all the amazing science takes place!), cloakroom and storage, a full-height stairwell, with glass banisters and natural light cascading in through a large triple-glazed rooflight at the top, runs up to the living room which, literally, is an open-plan space that occupies the whole of the first floor. This includes a sumptuous and well-equipped kitchen, and plenty of room to have a large dining table and chairs, plus a comfortable sitting area. The stairs run further to the top floor, with two double bedrooms, both of which have lovely en-suite shower rooms. There is a sunny courtyard garden and parking for two cars. The house, which comes with a 10-year ICW warranty, includes underfloor heating to the ground and first floors, wifi, TV and broadband sockets in all rooms, a fire sprinkler system, and an app-based security and camera system which enables you to keep an eye on the property and set or unset the alarm, wherever you happen to be!
Tenure: Freehold
GROUND FLOOR:
Entrance Porch
Front door and window from courtyard and parking area; door and 2 steps down into…
Entrance Hall
An impressive sight as you look up, with natural light cascading down through the glass banisters of the two staircases; large built-in cloaks cupboard; door into Garage; door into…
Cloakroom
With w.c. and wash basin.
Garage
Integral and of very good size; electronic remote-controlled roll-up door; gas boiler; light and power; doorway into…
Plant Room
An internal space (so not actually suitable for plants!) housing all the technical wizardry for the high-tech specifications of the property, including the fully automatic mechanical ventilation system, circulating pre-heated fresh air, that keeps the house fresh and warm.
FIRST FLOOR:
Living Room w: 17′ 1″ x l: 32′ (w: 5.21m x l: 9.75m)
A glorious open-plan space that occupies the entire floor! There are so many features, it’s difficult to know where to start describing this room … but here goes. Huge double-glazed sliding windows, with built-in electronic blinds and juliet balcony, provide views over the River Wye and Chepstow Bridge; at the other end, more sliding double-glazed full-height windows also have built-in electronic blinds and a juliet balcony; two double-glazed windows, with built-in blinds, to side provide views over the Chepstow Riverside open space; an exquisite fitted kitchen, including twin built-in ovens and a large central island that includes a 1½-bowl sink unit, Corian worktop and electric hob; and the staircases! Absolutely gorgeous staircase, in glass and steel, arrives from the ground floor, and another matching one rises to the top.
SECOND FLOOR:
Landing
Triple-glazed skylight window over stairwell.
Bedroom One w: 17′ 1″ x l: 13′ 9″ (w: 5.21m x l: 4.19m)
Double-glazed window to front (overlooking the Wye and Bridge), with built-in blinds, plus double-glazed skylight which doubles as roof inspection hatch; great fitted wardrobes, with mirrored doors; door into…
En Suite w: 10′ 10″ x l: 5′ 4″ (w: 3.3m x l: 1.63m)
Double-glazed skylight window; slendidly equipped, with walk-in shower and glazed screen, wall-hung w.c. and wash basin, plus strategic tiling and lighting.
Bedroom Two w: 17′ 1″ x l: 10′ 6″ (w: 5.21m x l: 3.2m)
Double-glazed window to rear, with built-in blinds; fitted wardrobes with mirrored doors; door into…
En Suite w: 10′ 10″ x l: 5′ 4″ (w: 3.3m x l: 1.63m)
Mirror image of the En Suite off Bedroom One, so with double-glazed skylight window, walk-in shower, wall-hung w.c. and wash basin, and similar tiling and lighting.
EXTERNAL:
Courtyard
A south-facing paved area adjacent to the front door is suprisingly secluded; external lighting.
Parking
Two spaces off-road, with potential to add charging points for electric vehicles.
LOCATION:
Set on the edge of Chepstow’s Riverside park, and with a view over the River Wye and Chepstow Bridge, this house is brilliantly located close to the castle and museum. There are pubs and restaurants within a very short walk, a Tesco supermarket and other shops, and schools nearby (on both sides of the Wye). Further afield, it is a short drive to access the M48 motorway, which means Central Bristol is barely more than a half-hour drive away, and the local railway station is within half a mile.
GENERAL:
Tenure
Freehold.
Council Tax Band
Yet to be confirmed.
IMPORTANT:
These particulars do not constitute nor form part of any offer of contract, nor may they be regarded as representative. Please note that no services, appliances or fittings described in these particulars have in any way been tested by Haighs and it is therefore recommended that any prospective buyer satisfies him/herself as to their operating efficiency before proceeding with a purchase. Please also note that photographs are used only to give an impression of the general size and style of the property, and it should not be assumed that any items shown within these pictures (internal or external) are to be included in the sale. Prospective purchasers should satisfy themselves of the accuracy of any statements included within these particulars by inspection of the property. Anyone wishing to know specific information about the property is advised to contact Haighs prior to visiting the property, especially if in doing so long distances are to be travelled or inconvenience experienced.
INTERESTED?
If you would like to submit an offer to purchase this property, subject to contract, please contact Haighs. In order for us to process your offer and to give our clients our best advice, we will require evidence of how you intend to fund your proposed purchase, and we may ask you to discuss, without initial cost or obligation, your proposal with an Independent Financial Adviser of our choosing for further verification. Should your offer prove to be acceptable, subject to contract, we will need to see identification documentation in line with Money Laundering Regulations.
