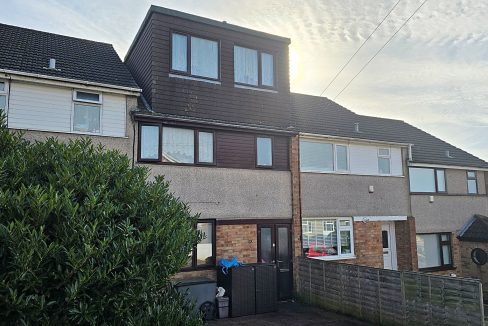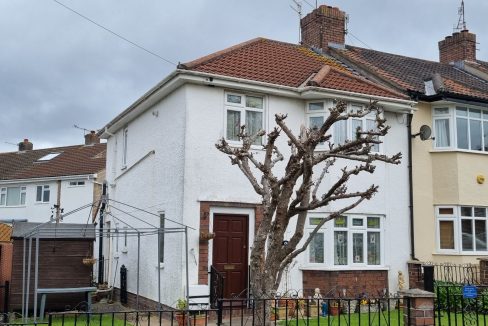For Sale Guide Price £525,000 - Semi-Detached House
Forming part of a wonderfully eclectic mix of self-built and eco-friendly homes, is this lovely “upside-down” two-bedroom semi.
Set in a delightful and surprisingly quiet village-like community, in a remarkably central location within the city, is this lovely two-bedroom semi. The property, with a new boiler, underfloor heating, and a new roof, was (with its immediate and attached neighbour) developed by professional architects and built by a specialist green building company, thus ensuring a very high standard and design. The hall provides access to both bedrooms, through which you can get to the secluded tiered garden. Upstairs you will find one room: a splendid open-plan family space incorporating lounge, dining area and kitchen, and doors from here lead onto a balcony at the rear. With no street lighting, the development, adjacent to The Narroways Nature Reserve, provides a pocket of dark sky, which means star-gazing becomes ever more possible despite its central city location.
Council Tax Band: Band D (£2460.32 per annum 2024/25)
Tenure: Freehold
Parking options: Off Street
Garden details: Private Garden
LOCATION:
The Yard originated when the local community got together to protest plans for a “typical” housing estate being proposed in their midst on a former scaffolding yard which had been put up for sale. They triumphed and plots were instead sold to self-builders (this one, with its immediate attached neighbour, being developed by a professional architect and built by a specialist green building company), who created a fantastic array of eco-friendly homes. In so doing, a friendly community was formed, including communal gardens, workshops, and a community room. A train station nearby (a few minutes’ walk) provides a high-speed electric rail link to London, and there is an off-road cycle path adjacent to the development. The development, which abuts the Narroways Nature Reserve, has no street lighting, so if star-gazing is your thing
PHOTOS:
Please note that this property is currently tenanted; the photos we have used date from before the current tenancy started in order to provide privacy to the occupiers.
GROUND FLOOR:
Entrance Hall
Front door opens into a spacious hallway, with open-tread stairs rising to first floor; this area has wooden flooring; an additional area to one side includes built-in storage and potential space for appliances.
Bedroom One w: 14′ 8″ x l: 14′ 4″ (w: 4.47m x l: 4.37m)
WIde sliding double-glazed patio doors onto the garden at the rear.
Bedroom Two w: 8′ 5″ x l: 12′ 3″ (w: 2.57m x l: 3.73m)
Double-glazed door to rear.
Shower Room
Cloakroom
With w.c. and wash basin.
FIRST FLOOR:
Family Room
Magnificent open-plan room occupying the entire floor (estimated to be around 500 sq ft), with double-glazed patio doors out to balcony at rear, full-height double-glazed window to front, and three double-glazed skylights; fitted kitchen area includes storage, built-in electric oven, single-bowl single-drainer stainless steel sink, built-in fridge, and island with built-in 4-ring gas hob; wooden flooring throughout.
Balcony
Wooden balcony to the rear overlooking and sheltering the rear garden.
EXTERNAL:
Parking
There is parking available for one car in front of the property.
Rear Garden
A tiered garden with railway sleepers and naturalistic low maintenance planting.
GENERAL:
Tenure
Freehold.
Council Tax Band
Band D (2460.32p per annum 2024/25).
IMPORTANT:
These particulars do not constitute nor form part of any offer of contract, nor may they be regarded as representative. Measurements are approximate. No services, appliances or fittings described in these particulars have in any way been tested by Haighs and it is therefore recommended that any prospective buyer satisfies themself as to their operating efficiency before proceeding with a purchase. Photographs are used only to give an impression of the general size and style of the property, and it should not be assumed that any items shown within these pictures (internal or external) are to be included in the sale. Prospective purchasers should satisfy themselves of the accuracy of any statements included within these particulars by inspection of the property. Anyone wishing to know specific information about the property is advised to contact Haighs prior to visiting the property, especially if in doing so long distances are to be travelled or inconvenience experienced.
INTERESTED?
If you would like to submit an offer to purchase this property, subject to contract, please contact Haighs. In order for us to process your offer and to give our clients our best advice, we will require evidence of how you intend to fund your proposed purchase, and we may ask you to discuss, without initial cost or obligation, your proposal with an Independent Financial Adviser of our choosing for further verification. Should your offer prove to be acceptable, subject to contract, we will need to see identification documentation in line with Money Laundering Regulations.





















