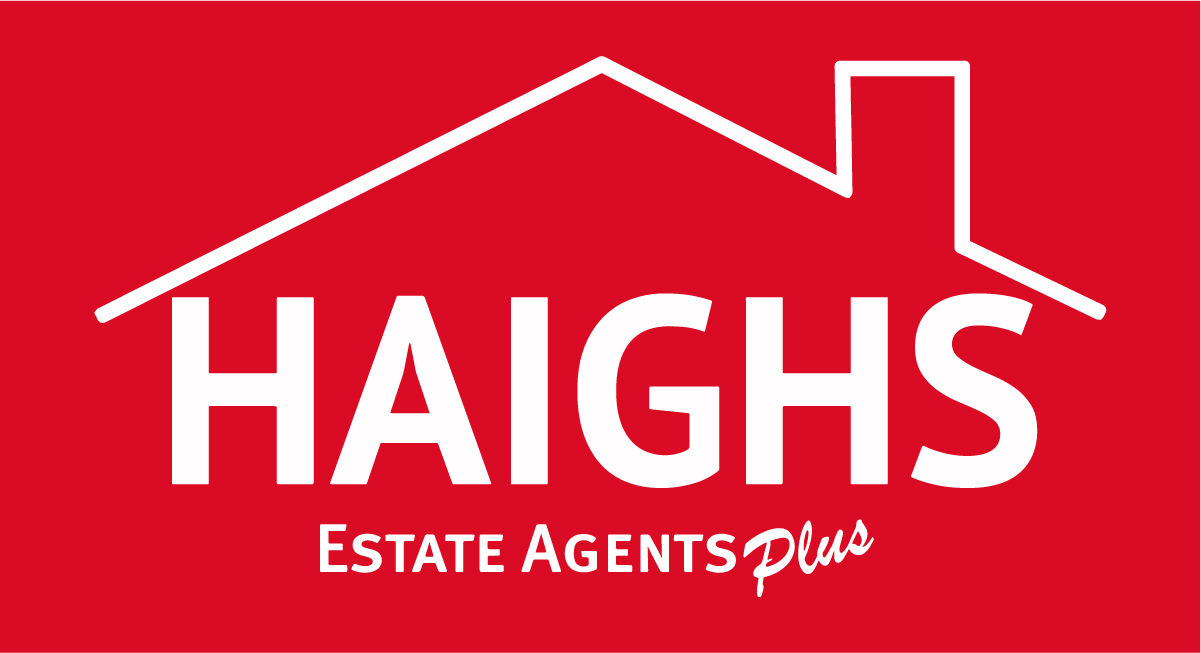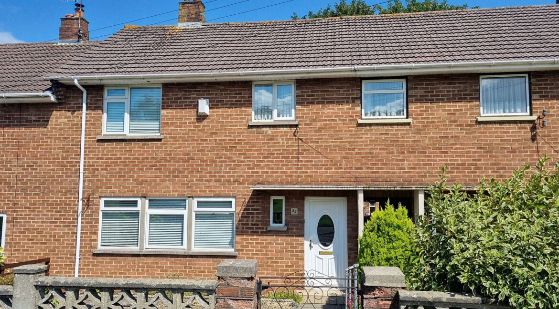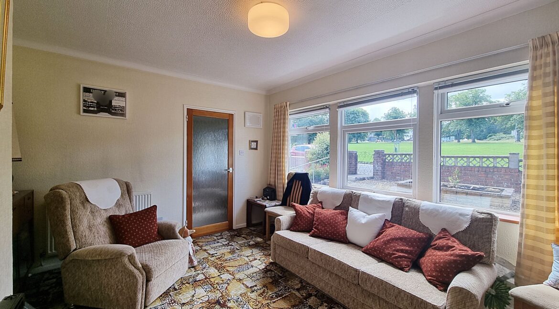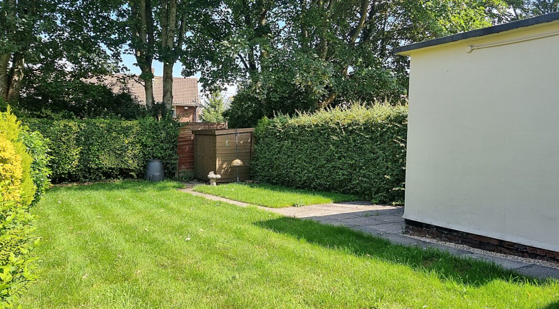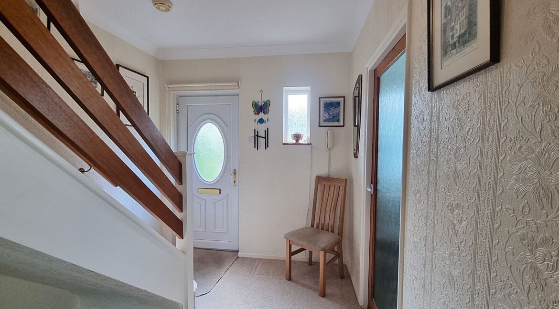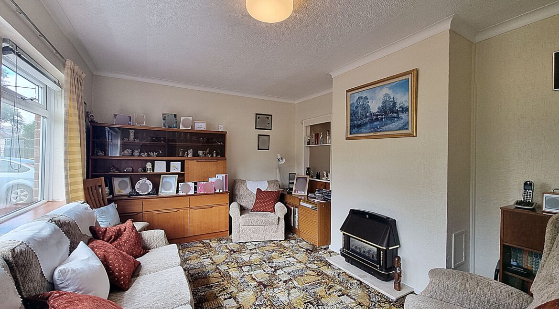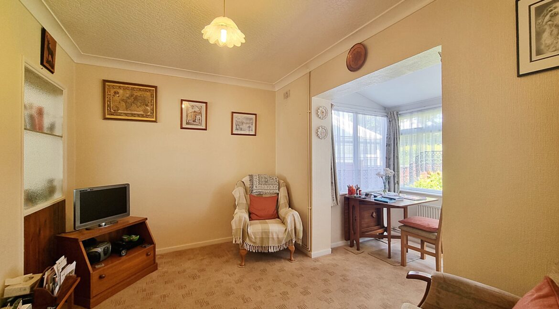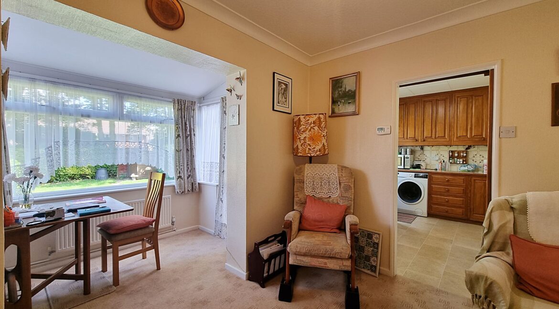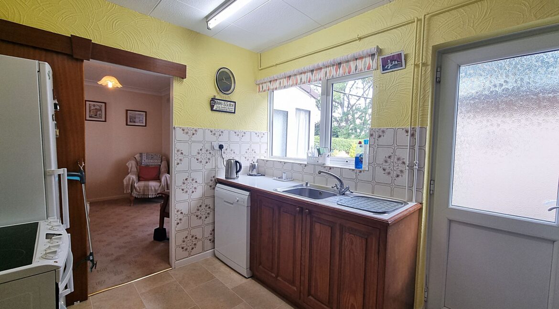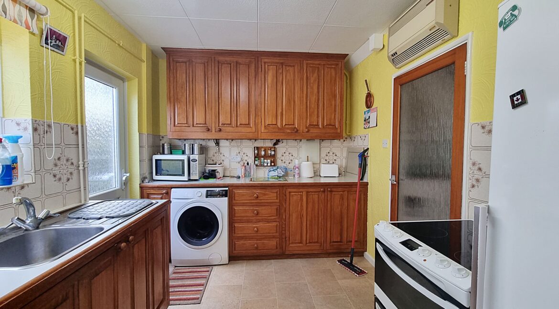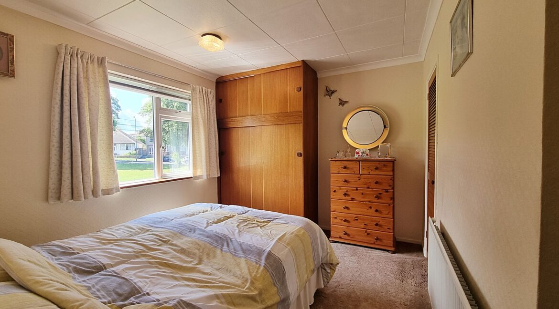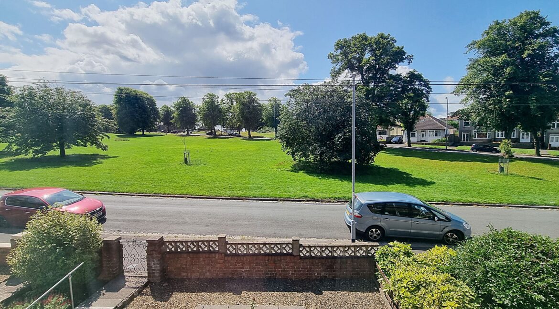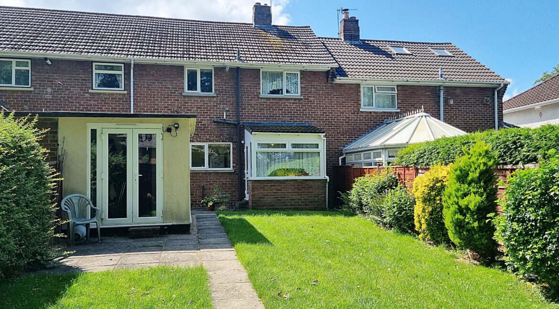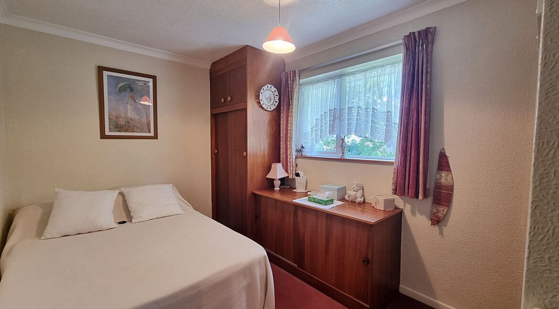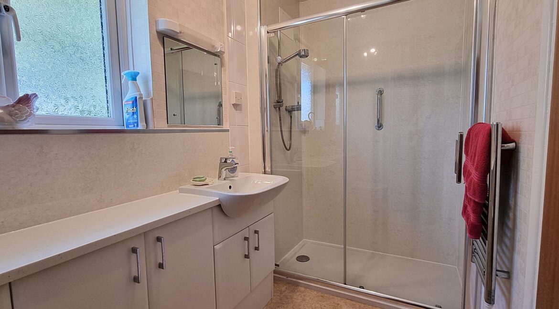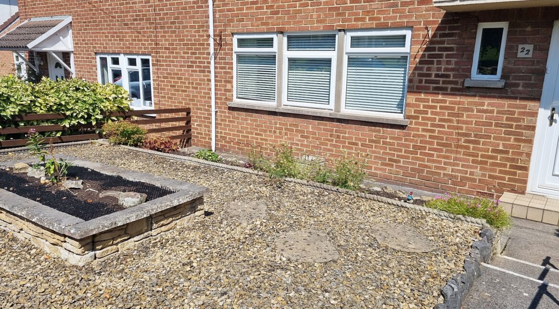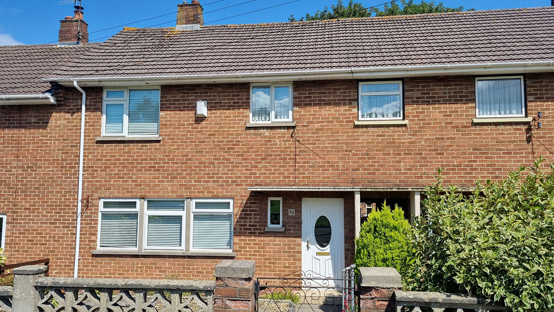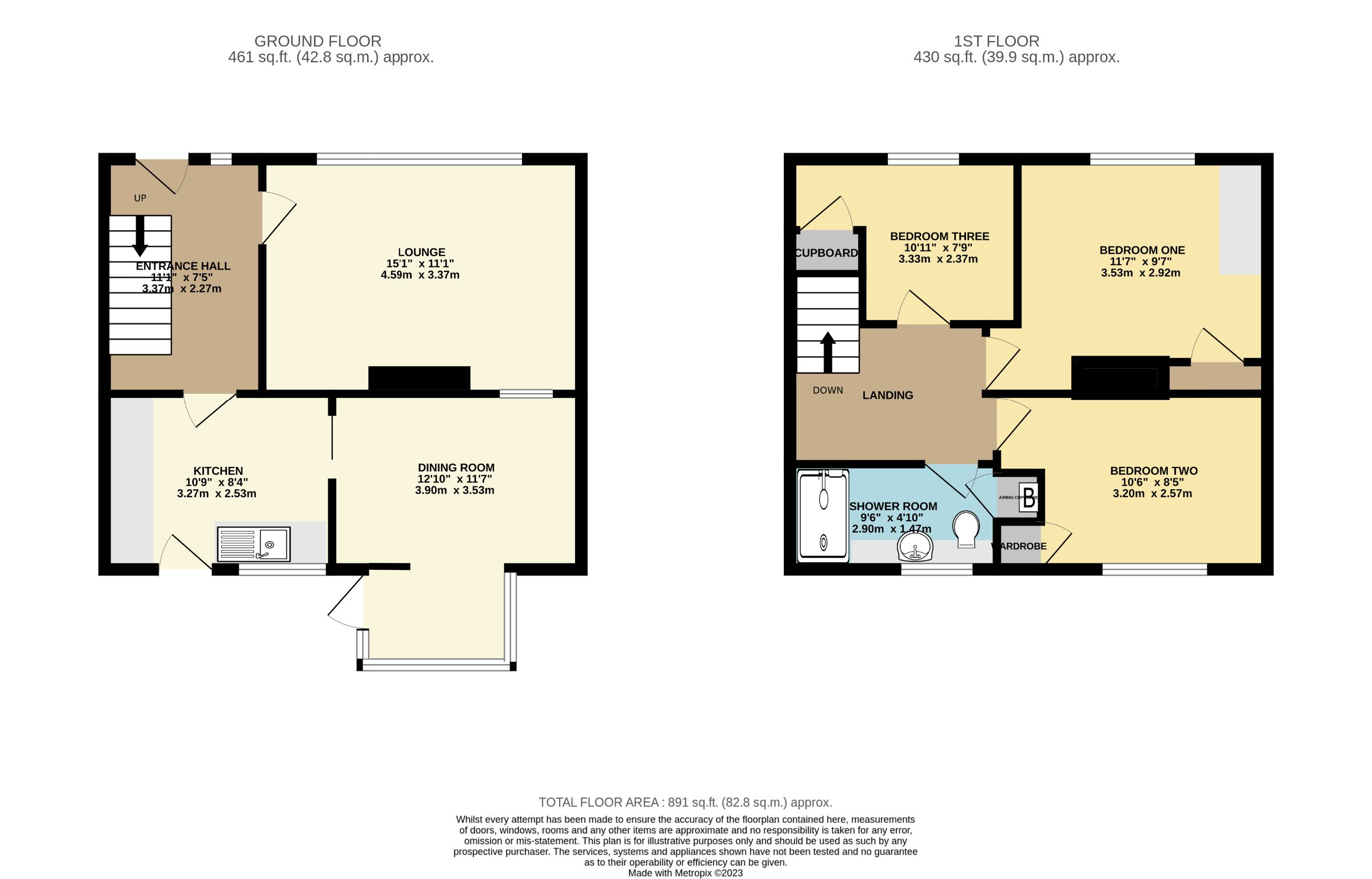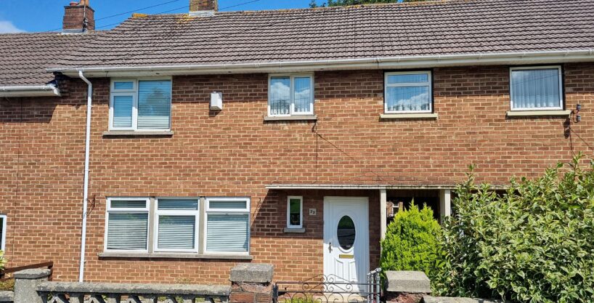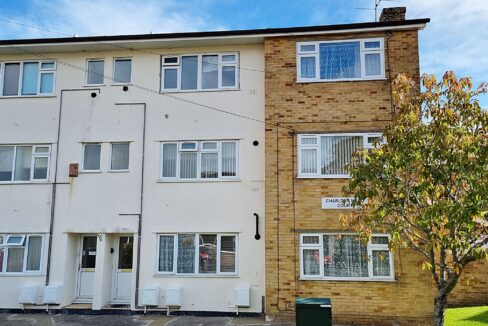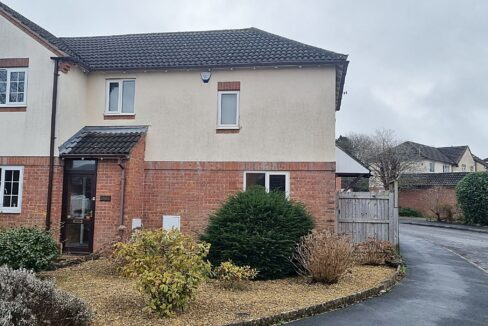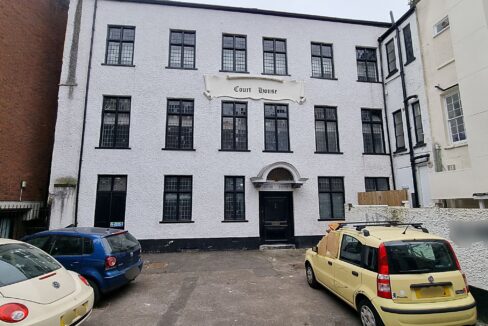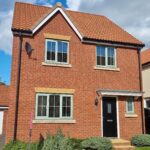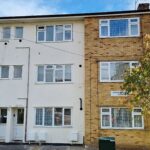Under Offer £415,000 - Terraced House
Surprisingly spacious, and with a lovely open outlook across the lower reaches of Horfield Common, this is a three-bedroom terraced house that offers great accommodation for a growing family.
Occupying a great position overlooking Horfield Common, this three-bedroom terrace is well placed for walking to the Horfield CofE primary school (which received a “Good” rating following its latest Ofsted inspection in November 2022) so make an ideal home for a growing family. The house offers two reception rooms – a spacious lounge with open outlook and an extended dining room – plus a kitchen downstairs, with three bedrooms and a shower room on the first floor. The rear garden is pleasantly secluded, and the front garden potentially offers scope to provide off-street parking (subject to permissions). The house is offered with no onward chain, and viewings can be organised quite easily – please just get in touch.
Council Tax Band: Band C (£2,084.65 per annum 2023/24)
Tenure: Freehold
GROUND FLOOR:
Entrance Hall w: 7′ 5″ x l: 11′ 1″ (w: 2.26m x l: 3.38m)
Upvc front door with double-glazed oval insert, and frosted double-glazed window to front; staircase rising to first floor, with twin handrails; fitted understairs cupboard housing gas and electricity meters; coving; smoke detector; phone pt; double radiator.
Lounge w: 15′ 1″ x l: 11′ 1″ (w: 4.6m x l: 3.38m)
Huge double-glazed window to front makes the most of the open outlook across Horfield Common; fitted gas fire; coving; double radiator; glazed panel into Dining Room.
Kitchen w: 10′ 9″ x l: 8′ 4″ (w: 3.28m x l: 2.54m)
Double-glazed window and half double-glazed door to rear; range of fitted base and wall units, in oak finish, with oak-edged beige tessellated-effect worktops, tiled splashbacks and counter lights; single-bowl single-drainer stainless steel sink and mixer tap; electric cooker pt; space for fridge/freezer; plumbing fo washing machine and dishwasher; Myson fan-assisted radiator; radiator; sliding door into…
Dining Room w: 11′ 7″ x l: 12′ 10″ (w: 3.53m x l: 3.91m)
Including single-storey extension to rear, with double-glazed windows and door out to Rear Garden; coving; TV pt; 2 radiators.
FIRST FLOOR:
Landing
Timber balustrade; coving; hatch and ladder up to loft; smoke detector.
Bedroom One w: 11′ 7″ x l: 9′ 7″ (w: 3.53m x l: 2.92m)
Double-glazed window to front with open outlook; built-in wardrobe; fitted double wardrobe with shelves and cupboards above; coving; radiator.
Bedroom Two w: 10′ 6″ x l: 8′ 5″ (w: 3.2m x l: 2.57m)
Double-glazed window to rear; built-in wardrobe; fitted double wardrobe with shelves and cupboards above, and large matching fitted cabinet; coving; radiator.
Bedroom Three w: 10′ 11″ x l: 7′ 9″ (w: 3.33m x l: 2.36m)
L-shaped; double-glazed window to front, with open outlook; built-in wardrobe; radiator.
Shower Room w: 9′ 6″ x l: 4′ 11″ (w: 2.9m x l: 1.5m)
Frosted double-glazed window to rear; white suite comprising walk-in glazed shower with Mira unit, and wide fitted cabinet, with marble-effect top, including countersunk wash basin and w.c. with concealed cistern; built-in airing cupboard housing Vaillant gas-fired combi boiler; coving; towel rail radiator.
EXTERNAL:
Front Garden w: 25′ x l: 20′ (w: 7.62m x l: 6.1m)
Mainly gravel, with flower borders, central raised bed, and paved path across front of house; low wall to front with metal gate; steps down to front door; space, perhaps, to provide off-street parking (neighbours have done just that, but this would require planning permission); metal gate into central alleyway, shared with next door, leading to…
Rear Garden w: 26′ x l: 54′ (w: 7.92m x l: 16.46m)
Laid mainly to lawn, with paved path, concrete and paved patio areas, flower border with shrubs to one side, hedge opposite and to rear; small timber shed; outside tap.
Garden Room w: 8′ 4″ x l: 10′ 3″ (w: 2.54m x l: 3.12m)
Brick-built under flat roof; double-glazed french doors; small frosted window.
LOCATION:
Directly opposite the lower section of Horfield Common, hence enjoying a very open outlook to the front, this house is well sited for access to a good-rated primary school (Horfield CofE, an approximate nine-minute walk away), a Tesco supermarket at Golden Hill, and all the shops, cafes and amenities along the popular Gloucester Road. Henleaze is reasonably close by, too, as well as Westbury Village.
GENERAL:
Tenure
Freehold.
Council Tax Band
Band C (£2,084.65 per annum 2023/24).
IMPORTANT:
These particulars do not constitute nor form part of any offer of contract, nor may they be regarded as representative. Measurements are approximate. No services, appliances or fittings described in these particulars have in any way been tested by Haighs and it is therefore recommended that any prospective buyer satisfies themself as to their operating efficiency before proceeding with a purchase. Photographs are used only to give an impression of the general size and style of the property, and it should not be assumed that any items shown within these pictures (internal or external) are to be included in the sale. Prospective purchasers should satisfy themselves of the accuracy of any statements included within these particulars by inspection of the property. Anyone wishing to know specific information about the property is advised to contact Haighs prior to visiting the property, especially if in doing so long distances are to be travelled or inconvenience experienced.
INTERESTED?
If you would like to submit an offer to purchase this property, subject to contract, please contact Haighs. In order for us to process your offer and to give our clients our best advice, we will require evidence of how you intend to fund your proposed purchase, and we may ask you to discuss, without initial cost or obligation, your proposal with an Independent Financial Adviser of our choosing for further verification. Should your offer prove to be acceptable, subject to contract, we will need to see identification documentation in line with Money Laundering Regulations.
