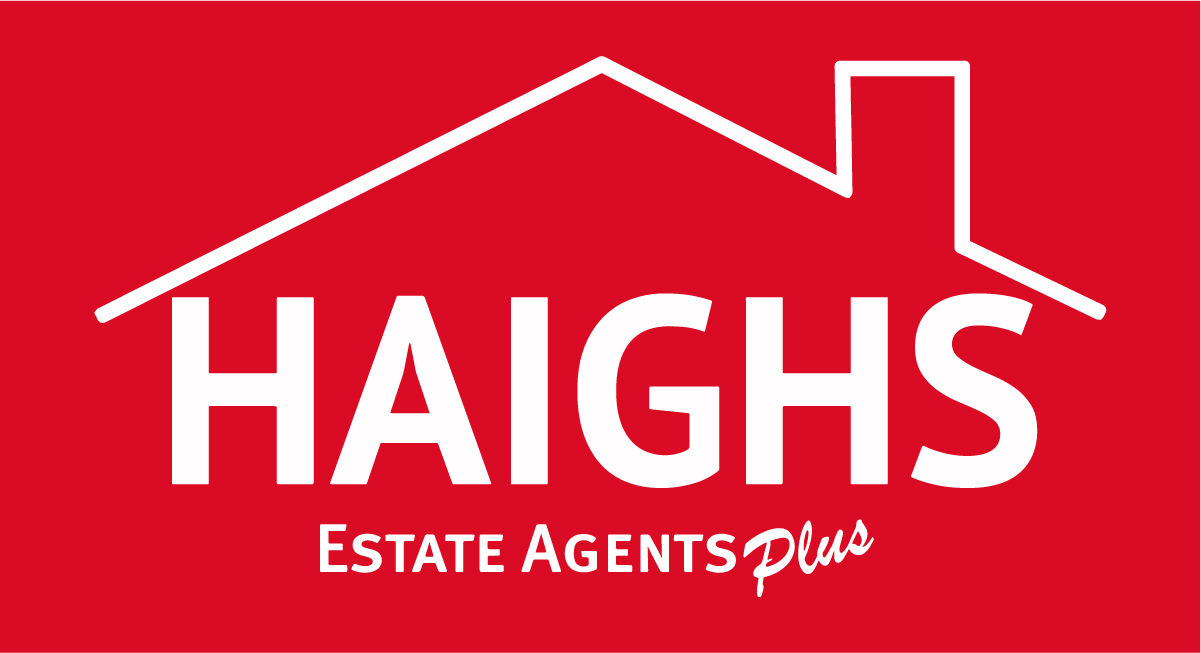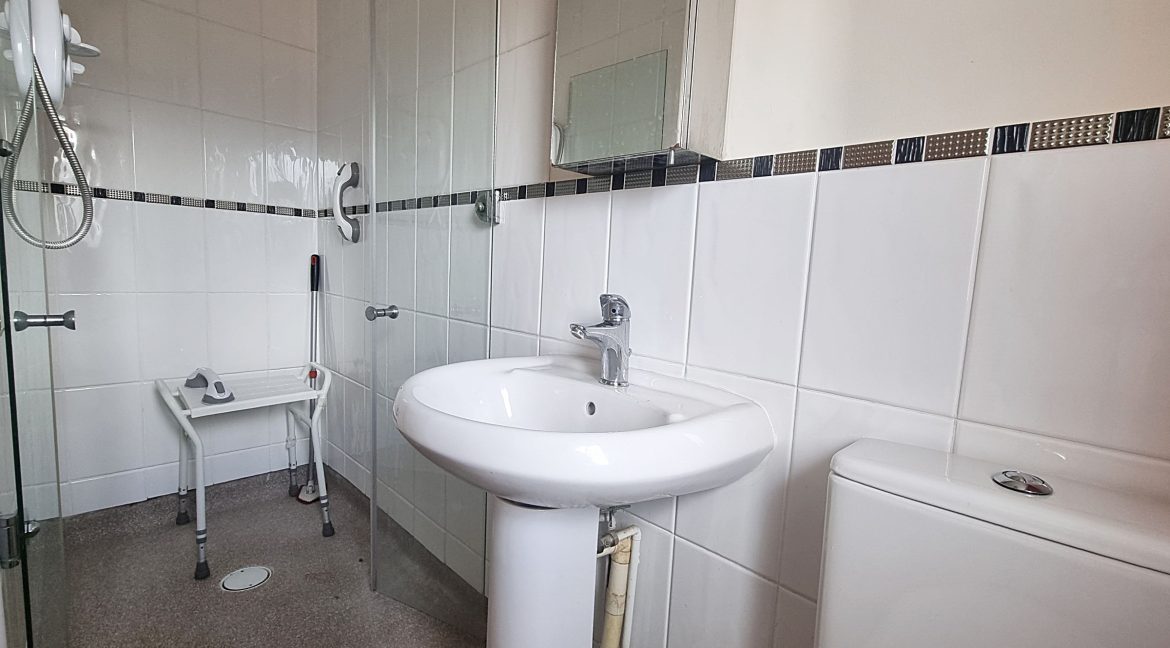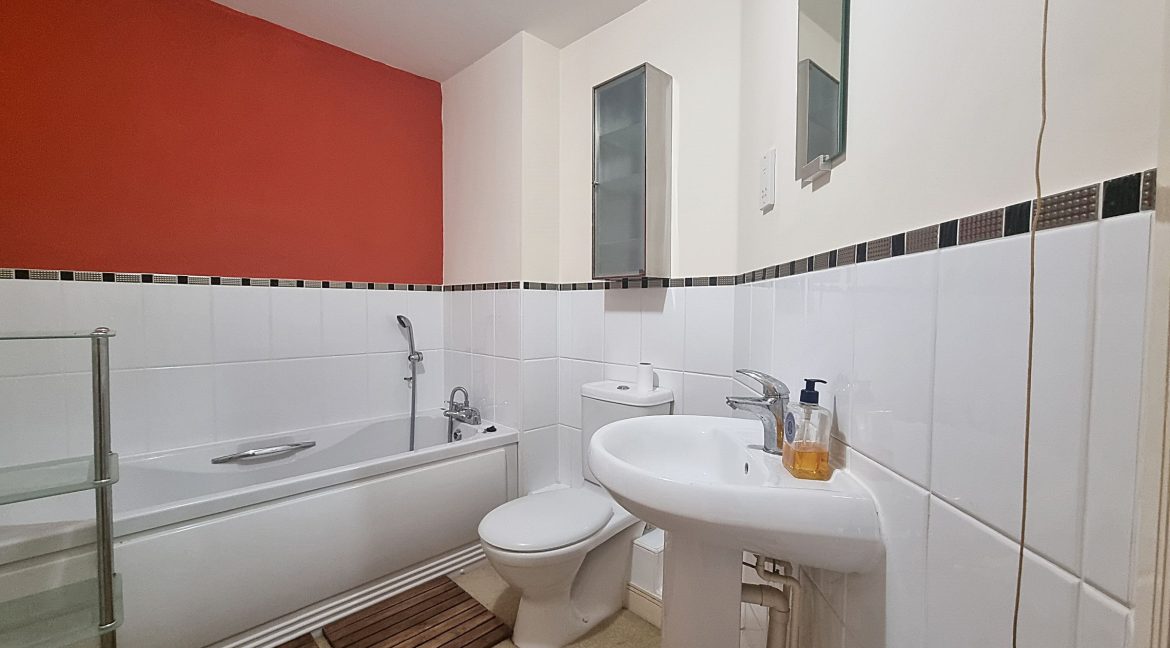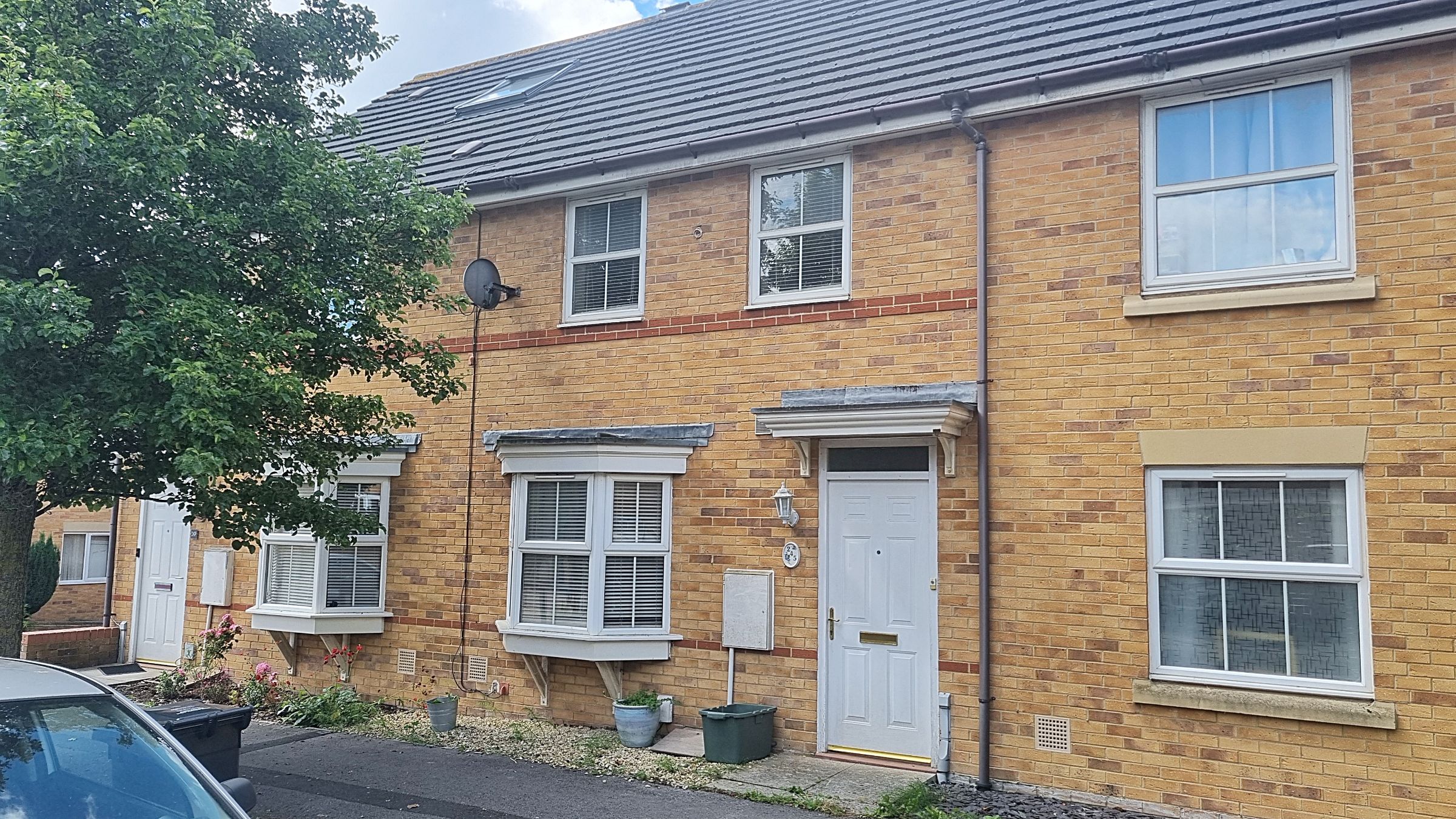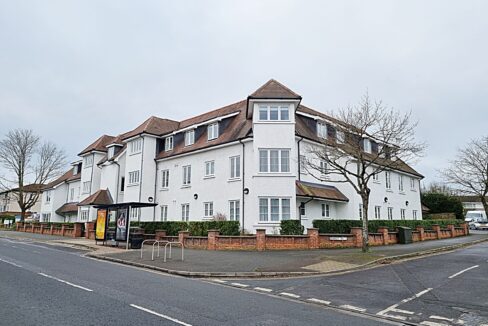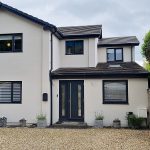For Sale Guide Price £330,000 - Terraced House
Offered with no onward chain, this three-bedroom mid-terrace will undeoubtedly appeal to first time buyers and property investors alike!
A three-bedroom terraced house which offers a surprising amount! For a start, the main bedroom has an en-suite shower room. There is also a cloakroom downstairs. The rear garden faces west-south-west, which means it enjoys the best of the afternoon and evening sunshine. And there is dedicated off-street parking for two cars (just behind the house, too, so super convenient). The property is offered with no onward chain.
Council Tax Band: Band C (£2068.23 per annum 2024/25)
Tenure: Freehold
GROUND FLOOR:
Hall w: 3′ 9″ x l: 4′ 4″ (w: 1.14m x l: 1.32m)
Front door with spyhole and frosted pane over; laminate flooring; radiator.
Cloakroom w: 3′ 1″ x l: 4′ 8″ (w: 0.94m x l: 1.42m)
White w.c. and wash basin, with tiled splashback; radiator.
Lounge w: 12′ x l: 12′ 7″ (w: 3.66m x l: 3.84m)
Double-glazed bow window to front ovetr deep sill; period-style marble-effect fireplace and hearth, with painted wood surround and fitted coal-effect gas fire; laminate flooring; TV pt; radiator.
Inner Hallway
Staircase rising to first floor; built-in storage cupboard with shelving.
Dining Room w: 8′ x l: 9′ 7″ (w: 2.44m x l: 2.92m)
Double-glazed french doors to rear; laminate flooring; TV pt; double radiator; archway into…
Kitchen w: 7′ x l: 12′ 10″ (w: 2.13m x l: 3.91m)
Double-glazed window to rear; range of fitted base and wall units, in maple-effect finish, with rolled-edge black granite-effect worktops and tiled splashbacks; inset 1½-bowl single-drainer white enamel sink with mixer tap; built-in 4-ring gas hob with integrated hood; built-in electric double oven; plumbing for washing machine and dishwasher; space for fridge/freezer; Ariston gas-fired combi boiler; tiled floor; double radiator.
FIRST FLOOR:
Landing
Timber balustrade; built-in overstairs airing cupboard; loft hatch.
Bedroom One w: 10′ 3″ x l: 11′ 10″ (w: 3.12m x l: 3.61m)
Double-glazed window to rear; built-in triple wardrobes, with maple-effect doors; radiator; door into…
En Suite w: 4′ 10″ x l: 9′ (w: 1.47m x l: 2.74m)
Frosted double-glazed window to rear; white w.c. and pedestal wash basin, with mixer tap and half-tiled surround; walk-in wet room style shower, with glazed door, Triton power shower and tiled surround; radiator,
Bedroom Two w: 8′ x l: 10′ 1″ (w: 2.44m x l: 3.07m)
Double-glazed window to front; radiator.
Bedroom Three w: 7′ 2″ x l: 6′ 10″ (w: 2.18m x l: 2.08m)
Double-glazed window to front; radiator.
Bathroom w: 8′ x l: 6′ 4″ (w: 2.44m x l: 1.93m)
White w.c., pedestal wash basin with mixer tap, and panelled bath with mixer tap/shower attachment; half-tiled surround; fitted cabinet; extractor fan; radiator.
EXTERNAL:
Rear Garden w: 16′ 10″ x l: 22′ (w: 5.13m x l: 6.71m)
West-south-west; decking and gravel areas, with fenced surround; outside tap; gate and path leading to…
Parking
Allocated parking for two cars, in tandem, to the rear of the property.
LOCATION:
As with all of Bradley Stoke, this house is well-placed for access to the motorway, the A38, Parkway rail station and so much more. The house is in a cul-de-sac which leads off the same roundabout as the Bradley Stoke Community School, and there are plenty of shops close at hand (including the Willow Brook Centre where there are eateries, shops and supermarkets galore!).
GENERAL:
Tenure
Freehold.
Council Tax Band
Band C (£2068.23 per annum 2024/25).
IMPORTANT:
These particulars do not constitute nor form part of any offer of contract, nor may they be regarded as representative. Measurements are approximate. No services, appliances or fittings described in these particulars have in any way been tested by Haighs and it is therefore recommended that any prospective buyer satisfies themself as to their operating efficiency before proceeding with a purchase. Photographs are used only to give an impression of the general size and style of the property, and it should not be assumed that any items shown within these pictures (internal or external) are to be included in the sale. Prospective purchasers should satisfy themselves of the accuracy of any statements included within these particulars by inspection of the property. Anyone wishing to know specific information about the property is advised to contact Haighs prior to visiting the property, especially if in doing so long distances are to be travelled or inconvenience experienced.
INTERESTED?
If you would like to submit an offer to purchase this property, subject to contract, please contact Haighs. In order for us to process your offer and to give our clients our best advice, we will require evidence of how you intend to fund your proposed purchase, and we may ask you to discuss, without initial cost or obligation, your proposal with an Independent Financial Adviser of our choosing for further verification. Should your offer prove to be acceptable, subject to contract, we will need to see identification documentation in line with Money Laundering Regulations.
