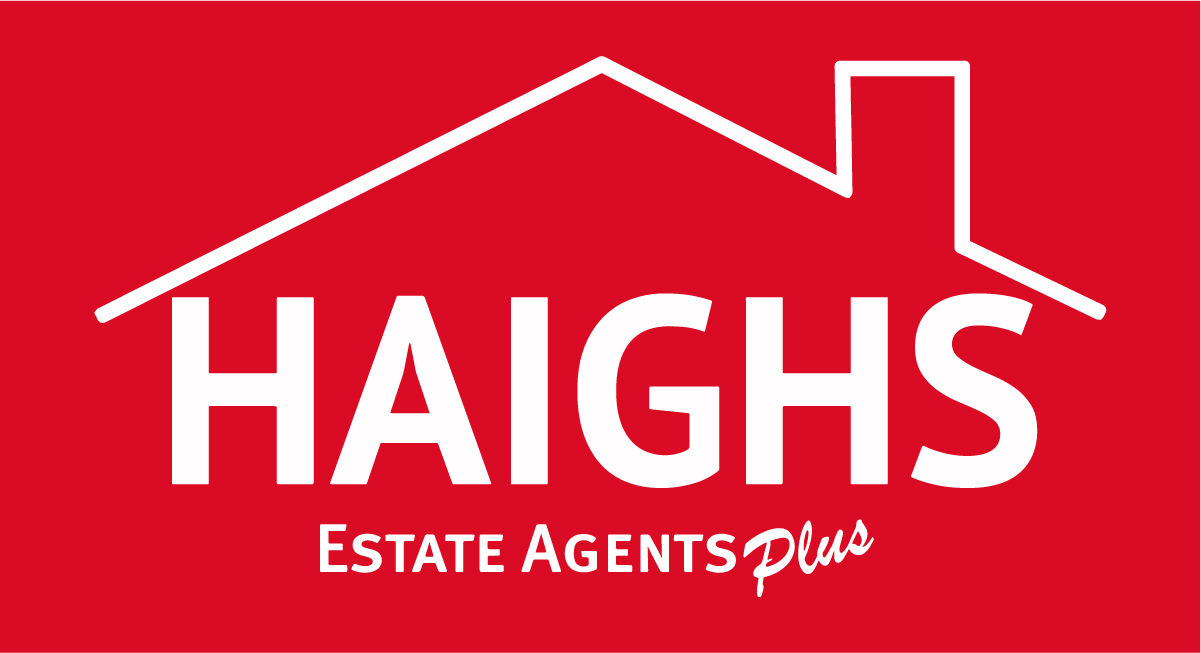Under Offer £139,500 - Flat
Ready to move into, and in a very quiet corner of the building, this one-bedroom lift-accessible first-floor flat for the over-60s is in an extremely convenient location!
There are some great shops just up the road, a bus stop right outside the building, doctors, dentists and hairdressers all close by … this really is a fantastically convenient setting for someone of at least 60 years of age. And yet, inside the flat, you would hardly know that any of that exists as it is so quiet! Situated on the first floor, at the rear corner of the building, this one-bedroom apartment is ready to move into, has windows in EVERY room (including the bathroom), and is available with no onward chain. There is a choice of using the lift or either staircase, and the development has a lovely residents’ lounge, an attractive communal garden, a visiting estate manager, and a 24-hour emergency call system throughout. All in all, a brilliant flat in a very well-maintained modern development, offering peace of mind for residents (and of course their families) without impinging in any way on their independence, further enhanced by being so close to so much! My only question: when would you like to view?
Council Tax Band: Band B (£1824.08 per annum 2023/24)
Tenure: Leasehold (108 years)
Ground Rent: £200 per year
Service Charge: £203 per month
FIRST FLOOR:
Hall
Front door with spyhole; large walk-in storage/airing cupboard, with hot water tank and immersion heater; 24-hour emergency call system panel; smoke detector.
Living Room w: 13′ 3″ x l: 10′ 10″ (w: 4.04m x l: 3.3m)
Double-glazed window to side; TV and phone pts; electric night storage heater; glazed door into…
Kitchen w: 7′ 8″ x l: 7′ 4″ (w: 2.34m x l: 2.24m)
Double-glazed window to side; range of fitted base and wall units, in maple finish, with steel handles, black rolled-edge granite-effect worktops and matching upstands; inset single-bowl single-drainer stainless steel sink with mixer tap; built-in Electrolux electric oven; built-in Electrolux 4-ring electric hob, with stainless steel splashback and matching chimney hood; built-in Electrolux fridge/freezer; built-in Electrolux washer/dryer; towel rail.
Bedroom w: 19′ 5″ x l: 9′ 11″ (w: 5.92m x l: 3.02m)
Double-glazed window to side; built-in double wardrobe; TV and phone pts; electric radiator.
Bathroom w: 6′ 10″ x l: 6′ 5″ (w: 2.08m x l: 1.96m)
Frosted double-glazed window to rear; white suite comprising w.c., pedestal wash basin with half-tiled surround, mirror and light/shaver pt over, and panelled bath with glazed screen, shower and tiled surround; mirrored cabinet; extractor fan; heated towel rail.
COMMUNAL:
The development includes a lovely residents’ lounge on the ground floor, which has a small library, tea/coffee making facilities and access out to the communal garden. There is a lift to all floors (and optional stairs of course) with level access throughout. The development has a 24-hour emergency call system in place, as well as a visiting estate manager, and a guest suite is available to hire at a reasonably nominal rate.
EXTERNAL:
Communal Garden
An attractive garden for sitting out and enjoying the afternoon sunshine.
Communal Parking
A number of spaces are available on site, on a first-come first-served basis; there is also undercover storage for mobility chairs.
GENERAL:
Tenure
Leasehold (unexpired portion of 125-year lease dated 2006), subject to an annual rent charge of £200.
Service Charge
We understand that the service charge for this flat is just over £200 per month which sum includes payments for buildings insurance, general repairs and maintenance of the building and its communal areas, communal electricity, a 24-hour emergency call system, and the services of an estate manager.
Resale Charge
We understand that upon the sale of this property, a contingency fee is payable equivalent to 1% of the gross sale value. Please ask your conveyancer to check this information.
Council Tax Band
Band B (£1824.08 per annum 2023/24).
IMPORTANT:
These particulars do not constitute nor form part of any offer of contract, nor may they be regarded as representative. Please note that no services, appliances or fittings described in these particulars have in any way been tested by Haighs and it is therefore recommended that any prospective buyer satisfies him/herself as to their operating efficiency before proceeding with a purchase. Please also note that photographs are used only to give an impression of the general size and style of the property, and it should not be assumed that any items shown within these pictures (internal or external) are to be included in the sale. Prospective purchasers should satisfy themselves of the accuracy of any statements included within these particulars by inspection of the property. Anyone wishing to know specific information about the property is advised to contact Haighs prior to visiting the property, especially if in doing so long distances are to be travelled or inconvenience experienced.
INTERESTED?
If you would like to submit an offer to purchase this property, subject to contract, please contact Haighs. In order for us to process your offer and to give our clients our best advice, we will require evidence of how you intend to fund your proposed purchase, and we may ask you to discuss, without initial cost or obligation, your proposal with an Independent Financial Adviser of our choosing for further verification. Should your offer prove to be acceptable, subject to contract, we will need to see identification documentation in line with Money Laundering Regulations.















