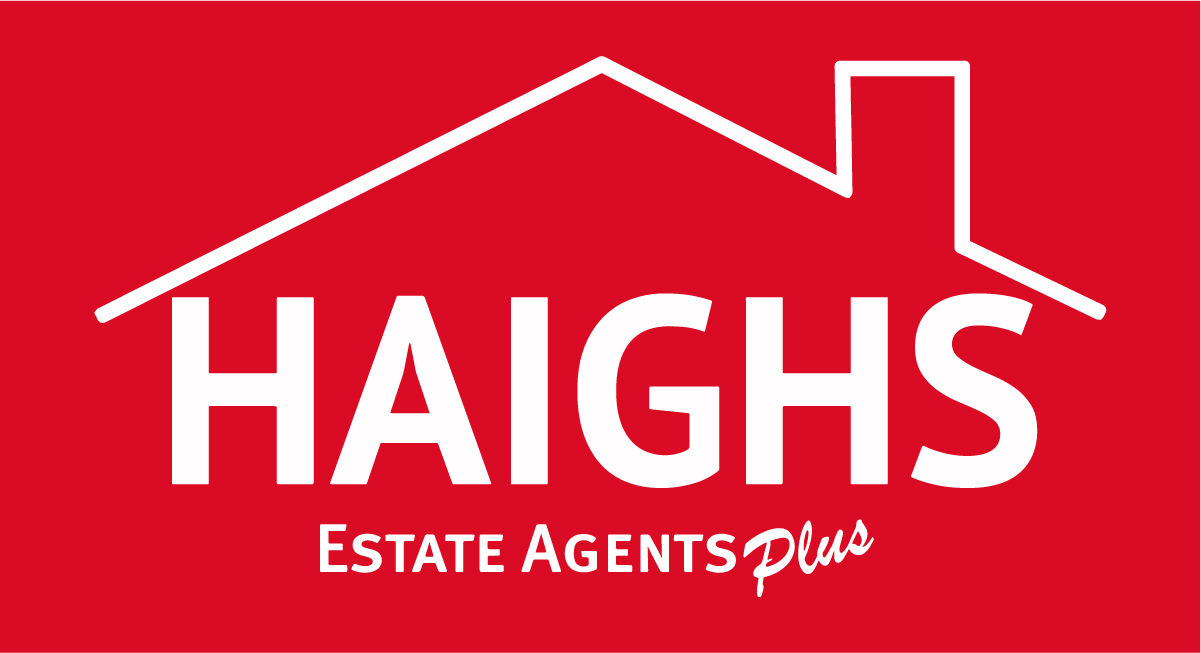Under Offer £274,000 - Flat
A very smart, bright and airy two-bedroom ground floor flat, in a popular development for people who are at least sixty.
This is a particularly nice flat, well-designed with plenty of storage (ideal when you’re downsizing and not sure how much stuff to take), and set in a good spot in the development backing onto the southerly aspect and attractive garden.Set on the ground floor, with its own front door, this apartment is for people who are at least sixty years of age, and forms part of a development that is very popular, located in a quiet setting between Henleaze and Westbury on Trym (easily accessible to both, although somewhat more level to the former!). There are two bedrooms of decent size, a lounge/diner with bay window, a well-appointed kitchen and a superb wet room. All rooms have natural light, with double glazing throughout, and the accommodation feels very bright and airy.
Please see https://www.anchor.org.uk/our-properties/grange-close-north-bristol for more informarion about this development.
Council Tax Band: Band C (£2186.95 per annum 2024/25)
Tenure: Leasehold (69 years)
Service Charge: £206.27 per month
GROUND FLOOR:
Entrance Hall
Half double-glazed front door; built-in closet; large walk-in storage cupboard, with fitted shelves, and folding door into additional built-in closet, with cupboard above; built-in airing cupboard housing Megaflo hot water system and shelves; 24-hour emergency call system panel; electric night storage heater.
Lounge/Diner w: 11′ 1″ x l: 17′ 9″ (w: 3.38m x l: 5.41m)
Double-glazed square-bay window to front; coving; TV and phone pts; 2 new electric night storage heaters; glazed sliding door into…
Kitchen w: 11′ x l: 6′ 10″ (w: 3.35m x l: 2.08m)
Double-glazed window to rear; range of fitted base and wall units, in white, with steel handles, soft-closing doors, rolled-edge wood-strip-effect worktops and tiled splashbacks; inset 1½-bowl single-drainer stainless steel sink with mixer tap; electric cooker pt; plumbing for washing machine; space for fridge/freezer; vinyl flooring; Dimplex wall-mounted fan heater.
Bedroom One w: 9′ x l: 12′ (w: 2.74m x l: 3.66m)
Double-glazed widnow to rear; fitted wardrobes and matching bedside cabinets; electric night storage heater.
Bedroom Two w: 7′ 4″ x l: 12′ (w: 2.24m x l: 3.66m)
Double-glazed window to rear; fitted shelves; electric radiator.
Wet Room w: 7′ 4″ x l: 6′ 8″ (w: 2.24m x l: 2.03m)
Frosted double-glazed window to front; 3 tiled walls; textured flooring; Mira Advance Flex Extra shower, rail, curtain and foldaway seat; white w.c. and pedestal wash basin with mixer tap; 2 cabinets, one mirrored; electric towel rail radiator; Dimplex wall-mounted fan heater.
EXTERNAL:
Communal Garden
There are gardens all around the development, with the rear of this flat overlooking the southerly section. Professionally maintained lawns, flower beds, shrubs and trees, plus fenced areas with rotary dryers.
Communal Parking
There are many spaces available, on a first come first served basis.
Storage
Additional storage is available in a cupboard which is exclusively owned by this flat, under the stairs in the adjoining corridor.
LOCATION:
Quietly situated in a cul-de-sac off the Westbury end of Grange Park (locally known as “millionaire’s row”!), which itself offers a reasonably level approach to the shops, cafes and other amenities of Henleaze Road, this flat is well-placed for those of the required age group.
GENERAL:
Tenure
Leasehold (unexpired portion of 99-year lease dated 1993). No rentcharge for this property is listed on Land Registry, but please ask your legal adviser to check this before committing to your purchase.
Service Charge
We believe the current service charge for this flat stands at £206.27 per month (we are seeking verification of this) and is payable towards the upkeep of the development and its communal areas, the provision of a 24-hour emergency call system, a resident estate manager, and buildings insurance.
Council Tax Band
Band C (£2186.95 per annum 2024/25).
Resale Charge
We understand that upon resale of this property, the outgoing owner (or their representatives) will be required to pay an amount, by way of a resale charge or an on-going contribution to the sinking fund, which is calculated as 1% of the price the flat was bought for, multiplied by the numbers of years’ ownership.
IMPORTANT:
These particulars do not constitute nor form part of any offer of contract, nor may they be regarded as representative. Please note that no services, appliances or fittings described in these particulars have in any way been tested by Haighs and it is therefore recommended that any prospective buyer satisfies him/herself as to their operating efficiency before proceeding with a purchase. Please also note that photographs are used only to give an impression of the general size and style of the property, and it should not be assumed that any items shown within these pictures (internal or external) are to be included in the sale. Prospective purchasers should satisfy themselves of the accuracy of any statements included within these particulars by inspection of the property. Anyone wishing to know specific information about the property is advised to contact Haighs prior to visiting the property, especially if in doing so long distances are to be travelled or inconvenience experienced.
INTERESTED?
If you would like to submit an offer to purchase this property, subject to contract, please contact Haighs. In order for us to process your offer and to give our clients our best advice, we will require evidence of how you intend to fund your proposed purchase, and we may ask you to discuss, without initial cost or obligation, your proposal with an Independent Financial Adviser of our choosing for further verification. Should your offer prove to be acceptable, subject to contract, we will need to see identification documentation in line with Money Laundering Regulations.
















