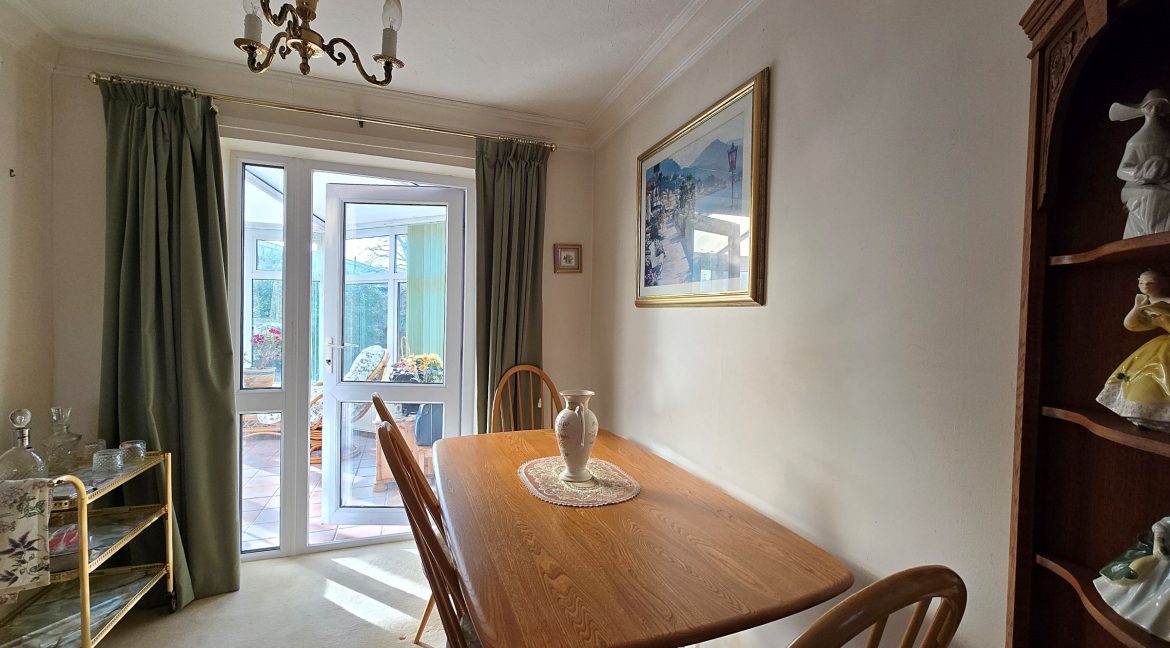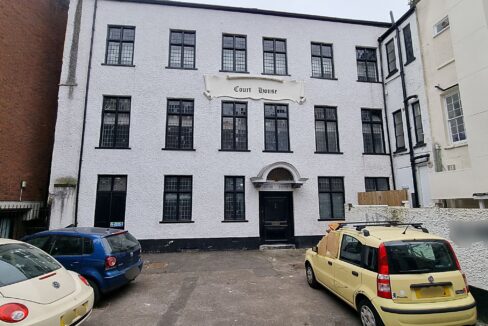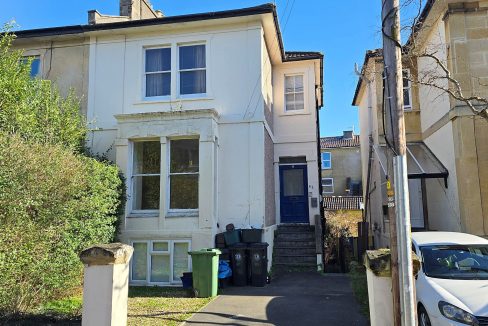Sold STC £615,000 - Detached House
Set at the end of a cul-de-sac, this link-detached three-bedroom home is offered with no onward chain, and features a sunny secluded garden.
A link-detached mid 1980s three-bedroom home, situated at the end of a cul-de-sac and approximately ten minutes, on foot (depending, of course, on how fast you walk!), from the shops, cafes and other facilities along Henleaze Road. One of the main features of this house must be the garden: pleasantly secluded (there’s a high stone wall at the back which is the perimeter of Red Maids High School) and south-westerly (which many would say is the ideal orientation to get the best of the day’s sunshine). The house also has a garage and a driveway for two cars.
Council Tax Band: Band E (£3007.05 per annum 2024/25)
Tenure: Freehold
Parking options: Off Street
Garden details: Private Garden
GROUND FLOOR:
Porch
Leaded double-glazed window and door; built-in storage shed; half double-glazed door into…
Entrance Hall
Staircase, with twin handrails, rising to first floor; coats rack; double radiator; half-glazed door into…
Lounge w: 12′ 6″ x l: 12′ 8″ (w: 3.81m x l: 3.86m)
Double-glazed window to front; full-length Cotswold-stone fireplace and surround, with alcoves, shelves and fitted Cannon Coalridge gas fire; coving; sliding door into built-in understairs storage cupboard; TV and phone pts; double radiator with shelf over; square archway into…
Dining Room w: 7′ 8″ x l: 8′ (w: 2.34m x l: 2.44m)
Double-glazed door and window to Conservatory at rear; coving; radiator; glazed sliding door into…
Kitchen w: 7′ 11″ x l: 8′ 4″ (w: 2.41m x l: 2.54m)
Double-glazed window into Conservatory at rear; range of fitted oak-effect base and wall units, with rolled-edge textured marble-effect worktops and tiled splashbacks; inset beige 1½-bowl single-drainer sink with mixer tap; built-in AEG pull-out fridge; built-in Philips 4-ring gas hob, with integrated hood; built-in Zanussi electric oven; doorway into…
Utility Room
Double-glazed door and window into Conservatory at rear; fitted oak-effect base and wall units, with rolled-edge marble-effect worktops and tiled splashbacks; plumbing for washing machine; door into Garage.
Conservatory w: 19′ 7″ x l: 10′ 4″ (w: 5.97m x l: 3.15m)
Double-glazed under thermoplastic roof; tiled floor; wall lights; 2 radiators.
FIRST FLOOR:
Landing
Double-glazed window to side; timber balustrade; built-in airing cupboard housing insulated tank and shelving; loft hatch.
Bedroom One w: 9′ 1″ x l: 11′ 10″ (w: 2.77m x l: 3.61m)
Double-glazed window to front, with open outlook down the cul-de-sac; extensive range of fitted wardrobes and cupboards; radiator.
Bedroom Two w: 9′ 1″ x l: 8′ 8″ (w: 2.77m x l: 2.64m)
Double-glazed window to rear, with open south-westerly outlook over neighbouring grounds of Red Maids High School; double wardrobe with mirrored sliding doors; radiator.
Bedroom Three w: 6′ 6″ x l: 7′ 8″ (w: 1.98m x l: 2.34m)
Double-glazed window to front; radiator.
Bathroom w: 6′ 6″ x l: 6′ 2″ (w: 1.98m x l: 1.88m)
Double-glazed frosted window to rear; full-width white cabinet, with countersunk wash basin and w.c. with concealed cistern; matching wall units; pastel pink panelled corner spa bath, with Triton power shower over and curved curtain rail; tiled walls; towel rail radiator.
EXTERNAL:
Front Garden
Open plan and mainly paviour, with shrubs; drive-in providing space for 1-2 cars, leading to…
Garage w: 8′ 1″ x l: 16′ 7″ (w: 2.46m x l: 5.05m)
Electronic roll-up door; wall-mounted British Gas combi boiler; light and power.
Rear Garden w: 29′ x l: 66′ (w: 8.84m x l: 20.12m)
South-westerly and pleasantly secluded; paved patio area with low walled surround; step down to lawn, with stepping-stone path, flower borders, shrubs and trees; garden widens beyond the neighbour’s garage; fencing to both sides; high stone wall to rear; arbour leading into rear section, with stone birdbath and circular paved surround; what looks like the remains of a pond and water feature; timber shed; lean-to greenhouse.
LOCATION:
This cul-de-sac is well-placed for walking to both Henleaze Road, with its selection of shops and cafes, and down to Westbury Village (although you might want a taxi or bus to come back up the hill!).
GENERAL:
Tenure
Freehold.
Council Tax Band
Band E (£3007.05 per annum 2024/25)
IMPORTANT:
These particulars do not constitute nor form part of any offer of contract, nor may they be regarded as representative. Measurements are approximate. No services, appliances or fittings described in these particulars have in any way been tested by Haighs and it is therefore recommended that any prospective buyer satisfies themself as to their operating efficiency before proceeding with a purchase. Photographs are used only to give an impression of the general size and style of the property, and it should not be assumed that any items shown within these pictures (internal or external) are to be included in the sale. Prospective purchasers should satisfy themselves of the accuracy of any statements included within these particulars by inspection of the property. Anyone wishing to know specific information about the property is advised to contact Haighs prior to visiting the property, especially if in doing so long distances are to be travelled or inconvenience experienced.
INTERESTED?
If you would like to submit an offer to purchase this property, subject to contract, please contact Haighs. In order for us to process your offer and to give our clients our best advice, we will require evidence of how you intend to fund your proposed purchase, and we may ask you to discuss, without initial cost or obligation, your proposal with an Independent Financial Adviser of our choosing for further verification. Should your offer prove to be acceptable, subject to contract, we will need to see identification documentation in line with Money Laundering Regulations





















