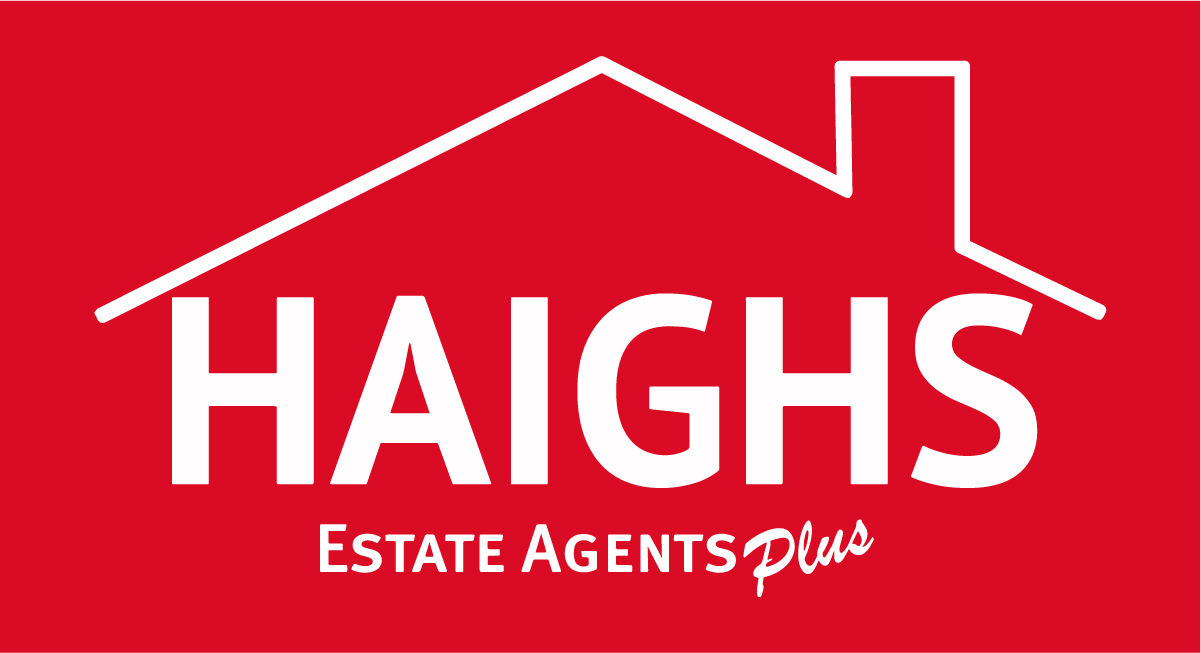Under Offer £270,000 - Semi-Detached House
A delightful two bedroom semi offering great value for money.
This ex local authority semi, which is of non standard construction (we believe it to be a Laing Easiform house), offers rooms of good size, including a full-width lounge overlooking the rear garden, a kitchen/diner, and two double bedrooms. In 2023, the pure water system, which ensures the very best water comes through the taps, was replaced. At a price that is similar to some flats nearby, this is an opportunity to buy a roomy home with its own front door and its own garden.
Council Tax Band: Band B (£1913.60 per annum 2024/25)
Tenure: Freehold
GROUND FLOOR:
Entrance Porch
To the side of the house; half frosted double-glazed door to front; frosted double-glazed door to rear; full-height double-glazed windows to side; half double-glazed door and side window into…
Entrance Hall
Staircase rising to first floor; built-in cupboard with shelves, gas and electricity meters; double radiator.
Lounge w: 15′ 9″ x l: 10′ 6″ (w: 4.8m x l: 3.2m)
Half double-glazed door and window to rear; attractive stone fireplace and surround, with slate hearth and solid fuel burner inset; radiator.
Kitchen/Diner w: 11′ 2″ x l: 11′ 11″ (w: 3.4m x l: 3.63m)
Double-glazed widnow to front; range of fitted base and wall units, in grey, with beech-effect trim and matching rolled-edge worktops; tiled splashbacks; gas and electric cooker pts, with integrated hood; plumbing for washing machine; recess for fridge/freezer; Worcester gas-fired combi boiler; built-in understairs storage cupboard.
FIRST FLOOR:
Landing
Loft hatch; smoke detector.
Bedroom One w: 15′ 9″ x l: 10′ 6″ (w: 4.8m x l: 3.2m)
Double-glazed window to rear; built-in linen cupboard; built-in wardrobe; radiator.
Bedroom Two w: 8′ 5″ x l: 11′ 2″ (w: 2.57m x l: 3.4m)
Double-glazed window to side; built-in overstairs storage cupboard; radiator.
Shower Room w: 6′ 11″ x l: 5′ 6″ (w: 2.11m x l: 1.68m)
Frosted double-glazed window to front; white suite with tiled surround of w.c., pedestal wash basin, and walk-in shower cubicle with curtain rail and screen, plus foldaway seat; mirrored cabinet with shelf.
EXTERNAL:
Front Garden
Laid to lawn with flower border on one side; concrete path to front door (through metal gate), and running across front of house; low metal rail to front and one side; outside tap.
Rear Garden w: 23′ x l: 42′ (w: 7.01m x l: 12.8m)
Split-level paved and concrete patio area, with storage sheds; brick-built barbecue and low wall; lawn; pergola with clematis, and paved/gravel sitting out area; 3 steps down to lower section at end with timber garden shed.
Outhouse
Brick-built storage shed with door and window.
LOCATION:
A convenient location with half a mile of a couple of primary schools and Fairfield High, this house also offer easy access into the City or out of town via the M32 motorway. The house backs onto a railway line, but the trees obscure sight of the trains and when they pass they are gone so quickly that the noise of them is hardly intrusive.
GENERAL:
Tenure
Freehold.
Council Tax Band
Band B (£1913.60 per annum 2024/25).
IMPORTANT:
These particulars do not constitute nor form part of any offer of contract, nor may they be regarded as representative. Measurements are approximate. No services, appliances or fittings described in these particulars have in any way been tested by Haighs and it is therefore recommended that any prospective buyer satisfies themself as to their operating efficiency before proceeding with a purchase. Photographs are used only to give an impression of the general size and style of the property, and it should not be assumed that any items shown within these pictures (internal or external) are to be included in the sale. Prospective purchasers should satisfy themselves of the accuracy of any statements included within these particulars by inspection of the property. Anyone wishing to know specific information about the property is advised to contact Haighs prior to visiting the property, especially if in doing so long distances are to be travelled or inconvenience experienced.
INTERESTED?
If you would like to submit an offer to purchase this property, subject to contract, please contact Haighs. In order for us to process your offer and to give our clients our best advice, we will require evidence of how you intend to fund your proposed purchase, and we may ask you to discuss, without initial cost or obligation, your proposal with an Independent Financial Adviser of our choosing for further verification. Should your offer prove to be acceptable, subject to contract, we will need to see identification documentation in line with Money Laundering Regulations.

















